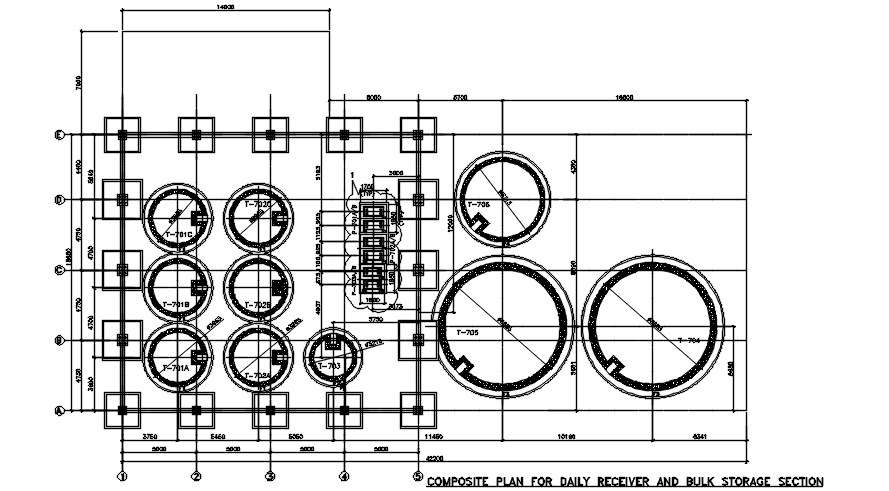Comprehensive Energy Storage CAD Drawing DWG File
Description
AutoCAD drawing of comprehensiveness energy storage detail that shows composite plan for daily receiver and bulk storage section with adjustable temperature. Thank you for downloading the AutoCAD file and other CAD program from our website.

