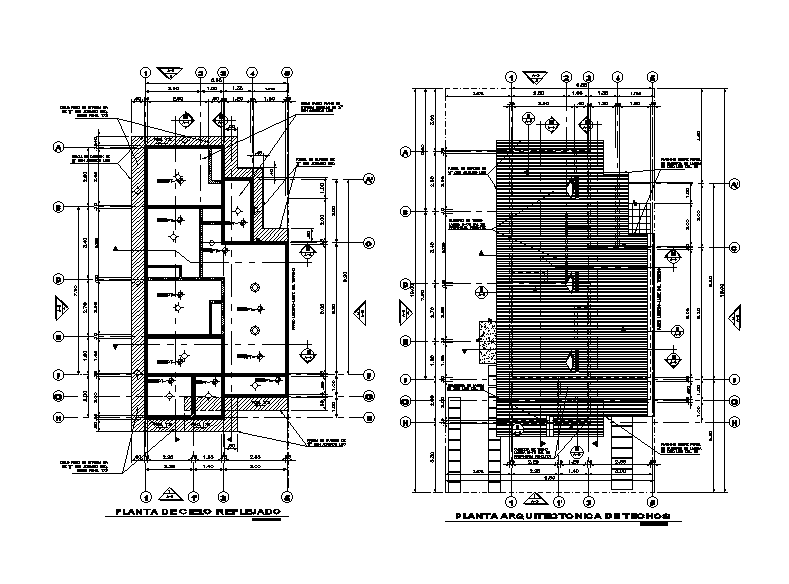
the residence house architectural roof plant and reflected sky plant which includes ½ "regular gypsum false flat sky with smooth finish, ½" durock fascia with smooth finish, ½ "gypsum mr satin sky with smooth finish, according to 17 powder. %, flashing over plain zinc sheet roof profile cal. 26 and roof covering plate e-76 cal 26 prepainted pend 17% detail. Thank you for downloading the AutoCAD file and other CAD program from our website.