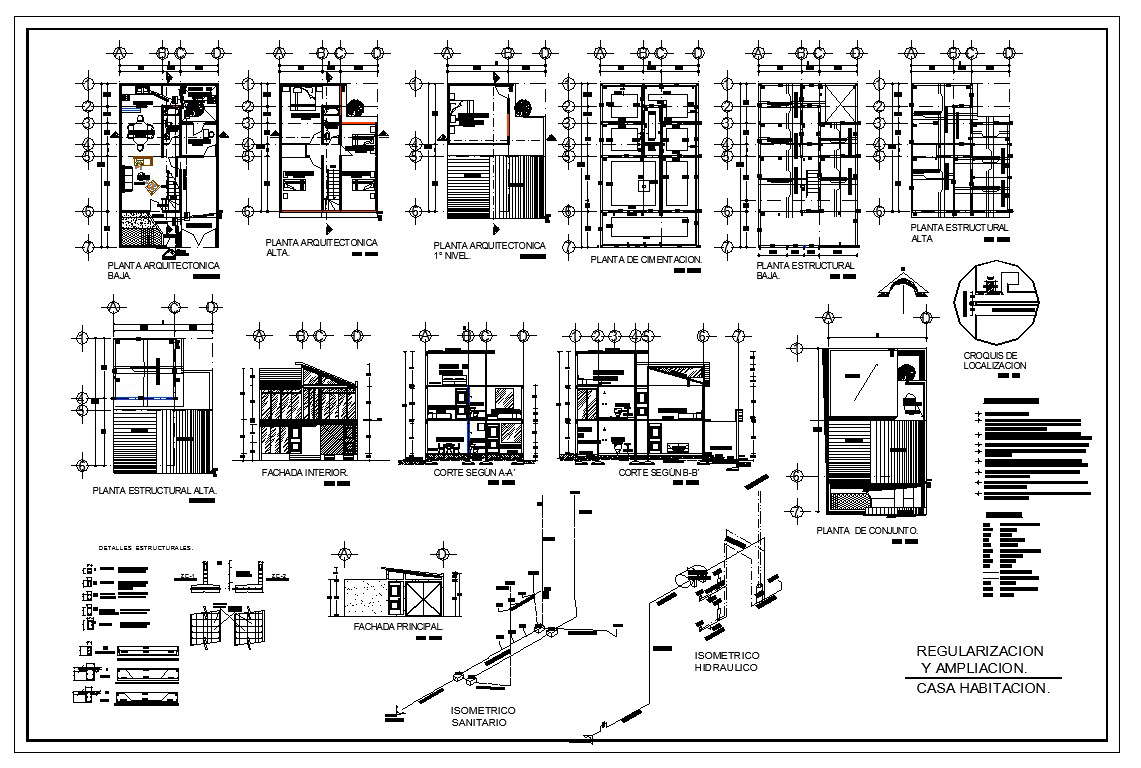House Construction Detail
Description
3 level plans with four sections and front elevation. GROUND FLOOR: 1 bedroom, livingroom, dining, kitchen with store, wash area and parking. FIRST FLOOR: 3 bedroom with attach toilet. SECOND FLOOR: 1 bedroom and 1 hall.


