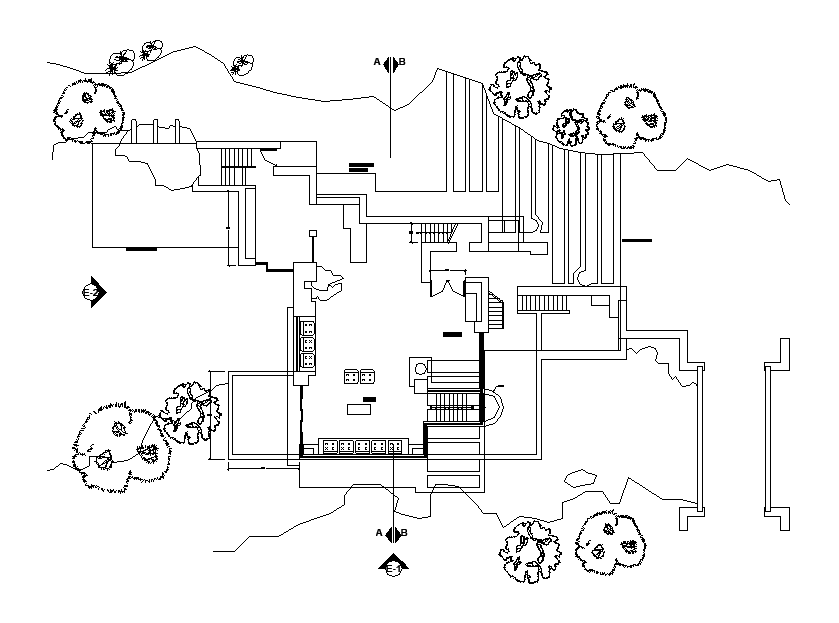
the waterfall house ground floor plan CAD drawing, this plan has been wright designed by famous architect Frank Lloyd in 1935 and its most highly recognizable visited buildings. Thank you for downloading the AutoCAD file and other CAD program from our website.