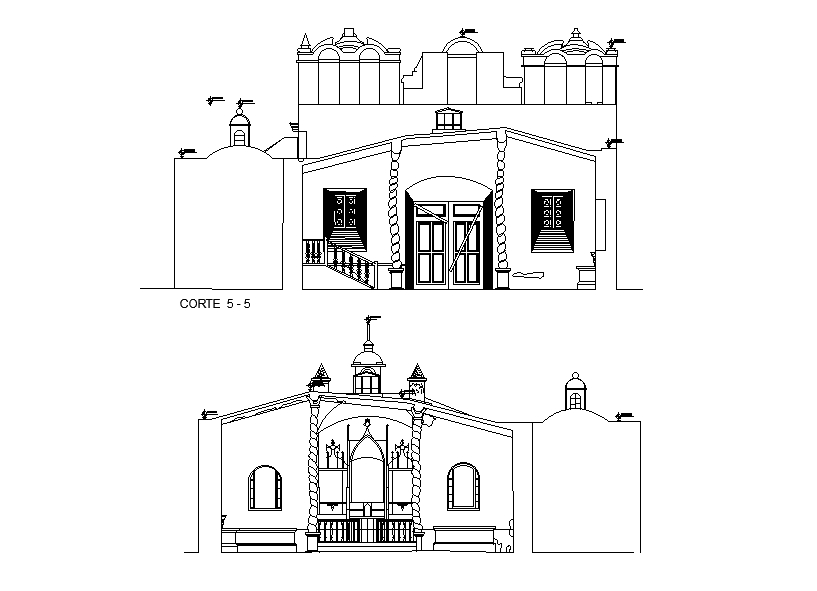
Mosque section view is given in this Autocad drawing file. Elevation of mosque is given in this drawing. This is very useful to the people who are searching a mosque plan with section and elevation. Download the Autocad drawing file. Thank you for the Autocad drawing file and other CAD program files from our website.