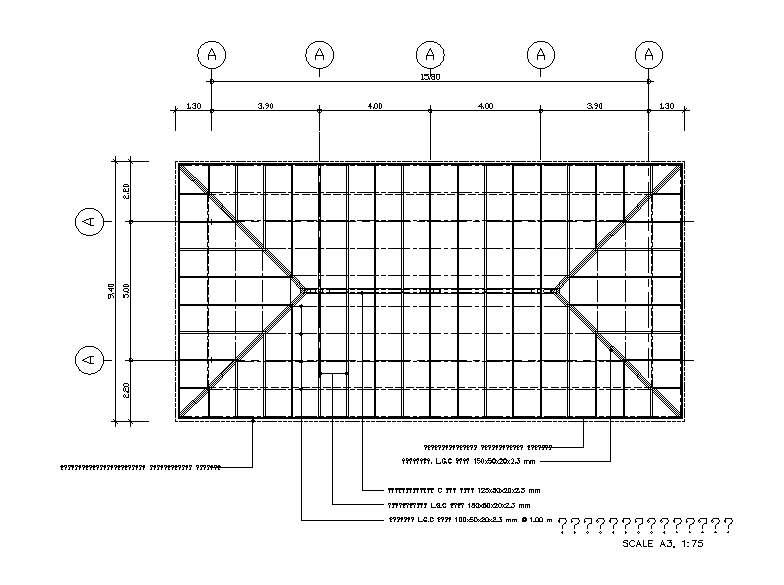
15X7 meter plot size for residence house roof plan top view CAD drawing which includes roof frame plan, dark brown artificial wood, Elephant brand, L.G.C size 150x50x20x2.3 mm, Double C-shaped steel chicken breast, size 125x50x20x2.3 mm and Dark brown double corrugated roof tile. Thank you for downloading the AutoCAD file and other CAD program from our website.