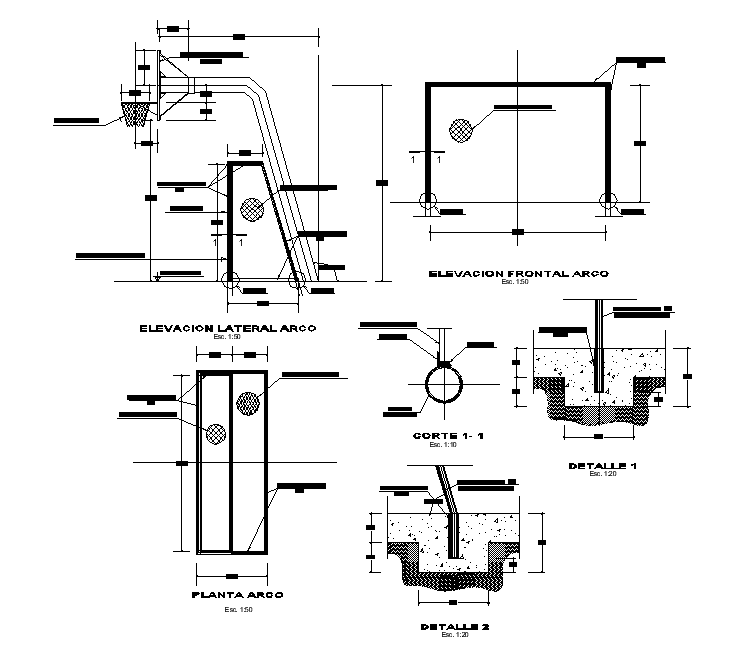
the basket ball hoop plate plan and front elevation design that shows total height is 3.94 and basketball height of net is 3 meter( 10 feet), frame, enamel paint, concrete column, bracket, and court edge detail. also has "mapresa basketball board, 3/16" x 4 "plate clamp, fronton wall. Thank you for downloading the AutoCAD file and other CAD program from our website.