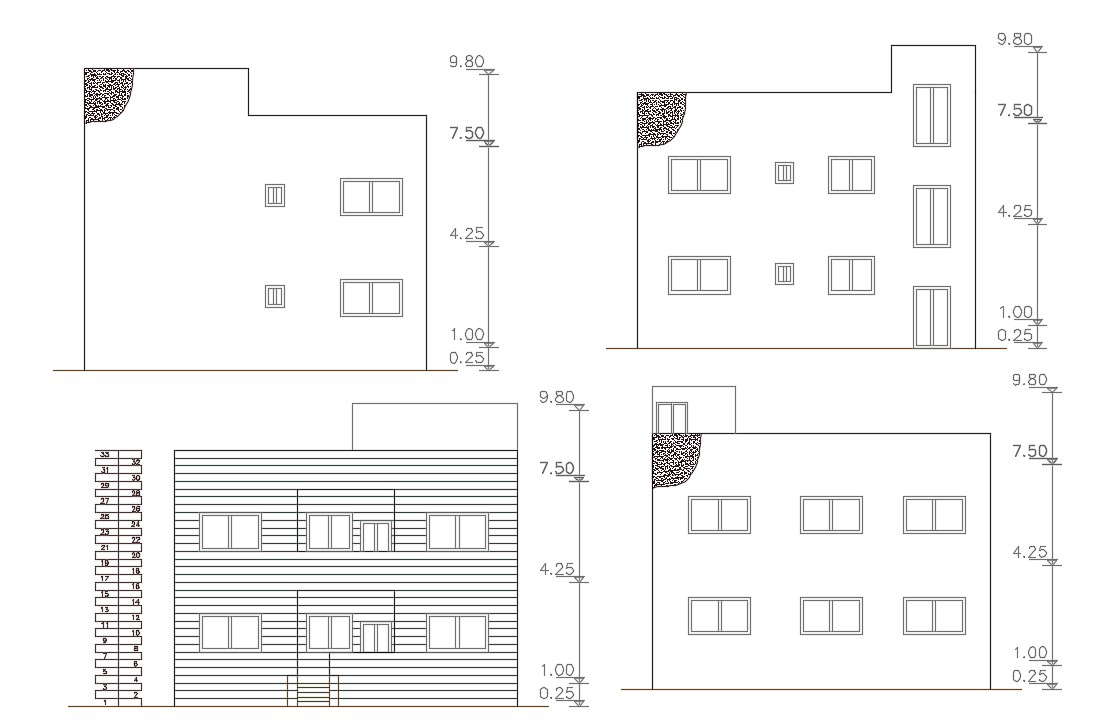2 Storey AutoCAD House Building Elevation Design
Description
this is 36 feet width and 32 feet depth of architecture 2 storey house building all side elevation design that shows simple front elevation, door and window marking with dimension detail. download AutoCAD house building design DWG file.
File Type:
DWG
Category::
Architecture
Sub Category::
House Plan
type:

