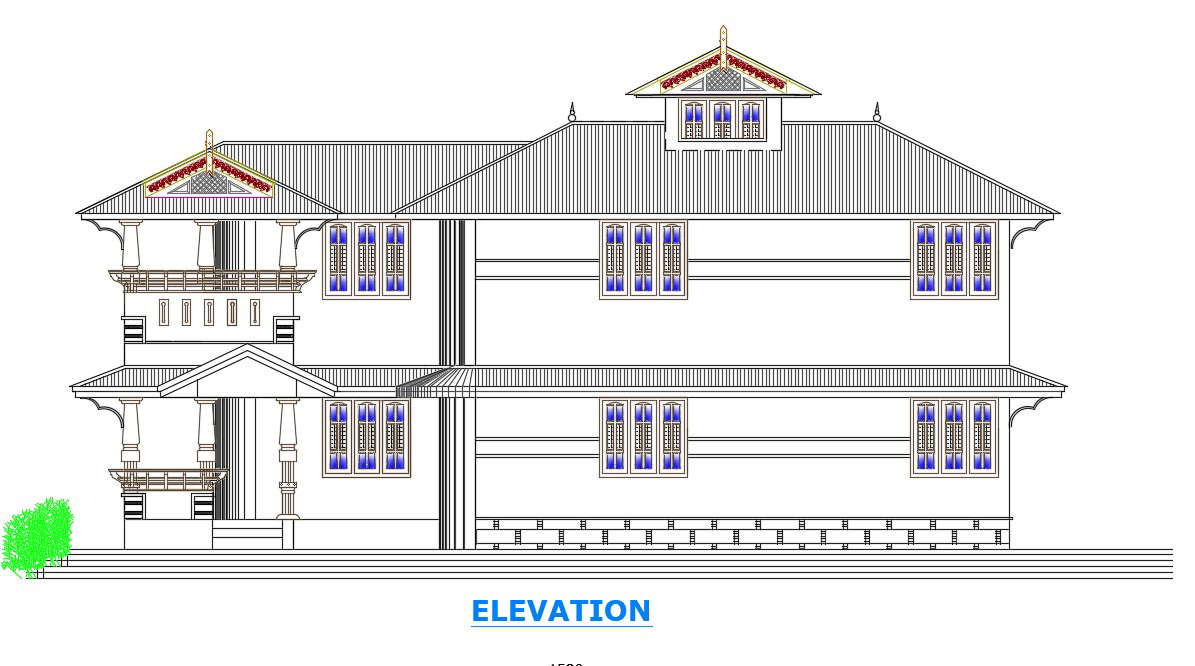AutoCAD Practice 1 File for Beginners & Designers Architecture File
Description
i) the plot boundaries, measurements and other details shown in the site plan are
correct and front elevation.
ii )the drawings are in conformity with the provisions of the master plan /detailed town
planning scheme/interim development and country planning Act 2016.
iii) the drawings are in conformity with the provisions of the house building elevation design

