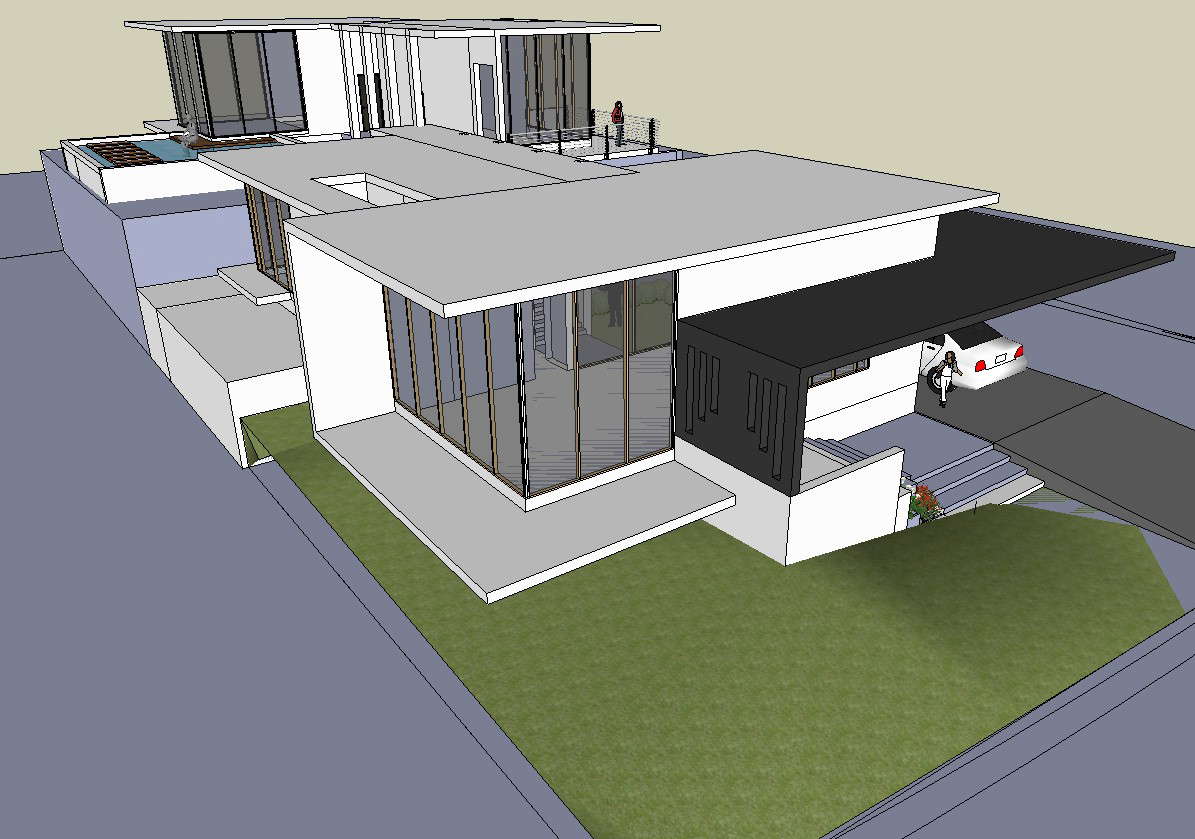Sketchup file of the bungalow in 3d view
Description
Sketchup file of the bungalow in 3d view which provides detail of the outer design of the bungalow, detail of rooms, balcony area, garden area, detail of entrance, detail of doors and windows, parking area, etc.


