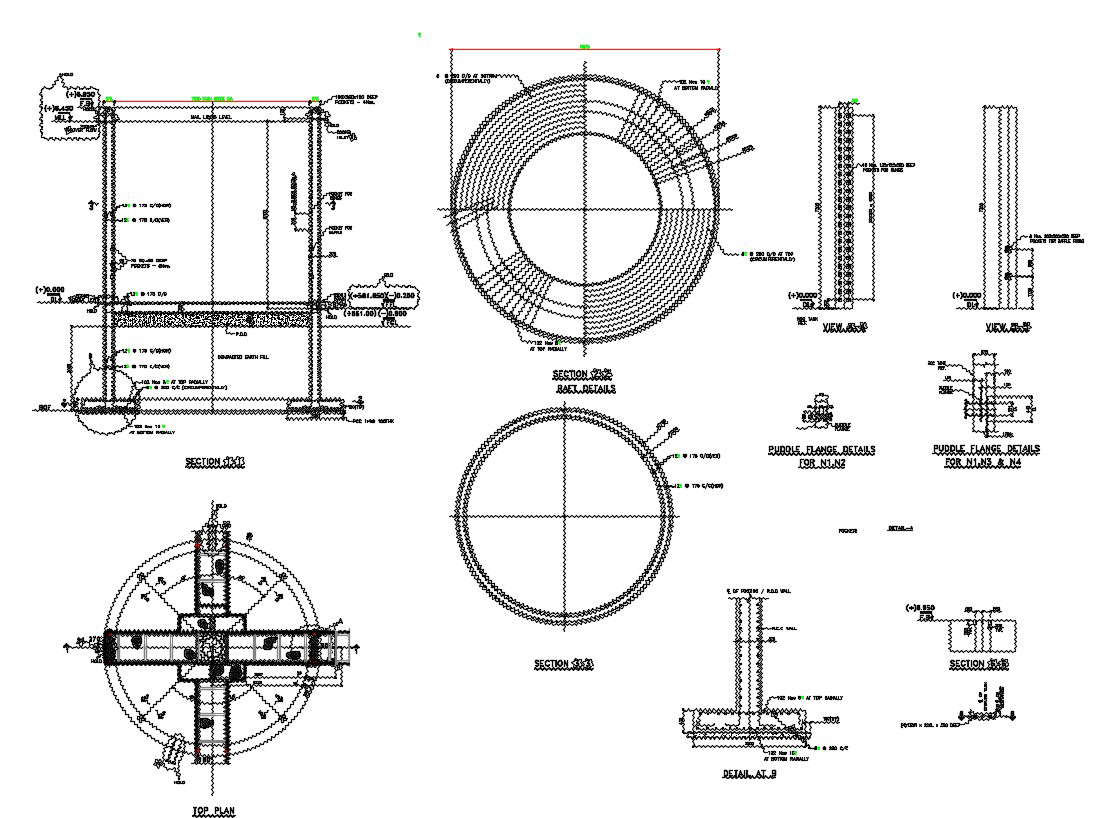
the effluent treatment plant AutoCAD drawing that shows blast furnace complex, sludge storage tank-1 size 7000 X 6700 ht. and agitator layout & details of foundation. the additional necessary arrangement shall be done at site by contractor, use concrete grade m25. unless specified otherwise, all reinforcement shall be of grade fe 500 conforming, laps and anchorages shall be maintained as 50xd. where d is diameter of bar and finished ground level with bottom of footing. Thank you for downloading the AutoCAD file and other CAD program from our website.