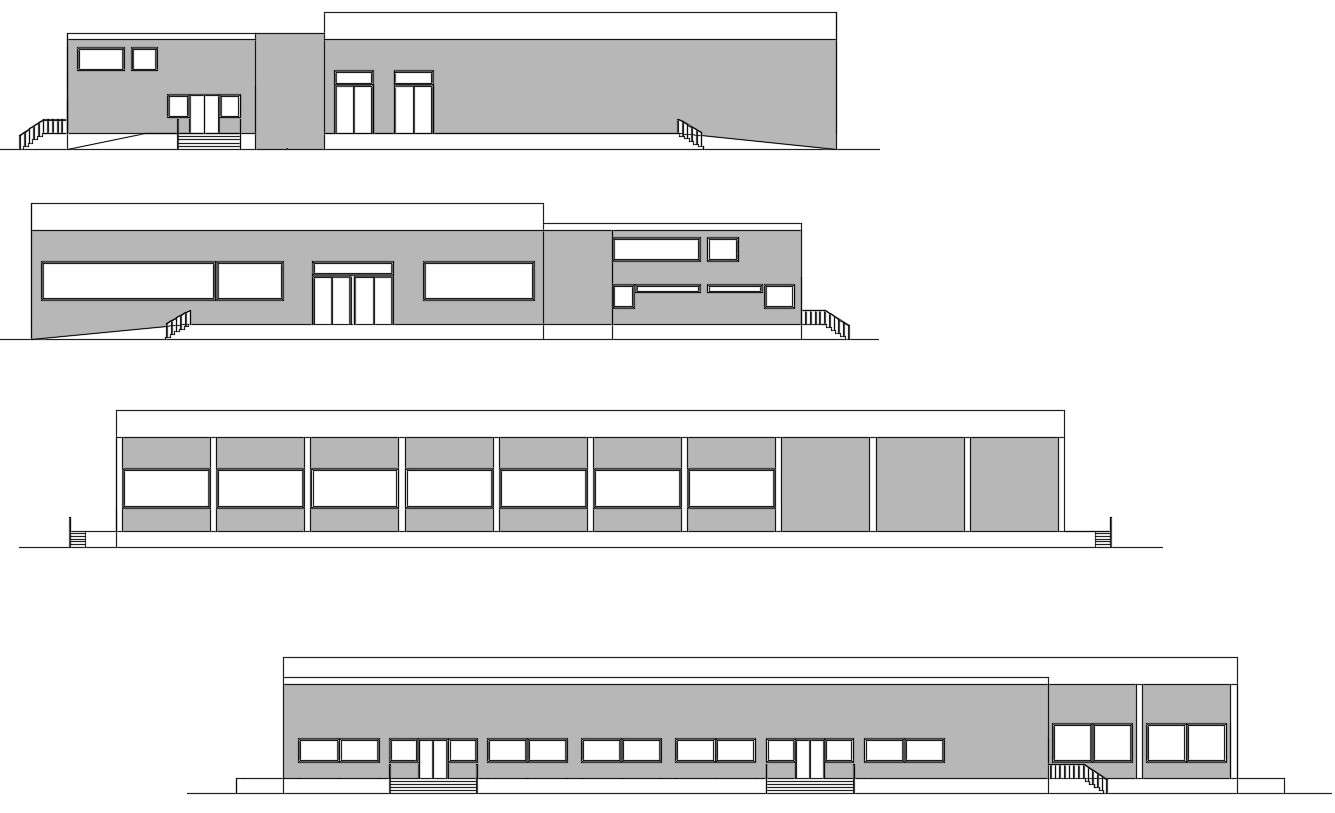Industrial Building Elevation AutoCAD File
Description
Industrial Building Elevation AutoCAD File; 2d CAD drawing of Industrial Building elevation design showing concrete wall and window glass detail. download free AutoCAD file and get more detail about elevation building.

