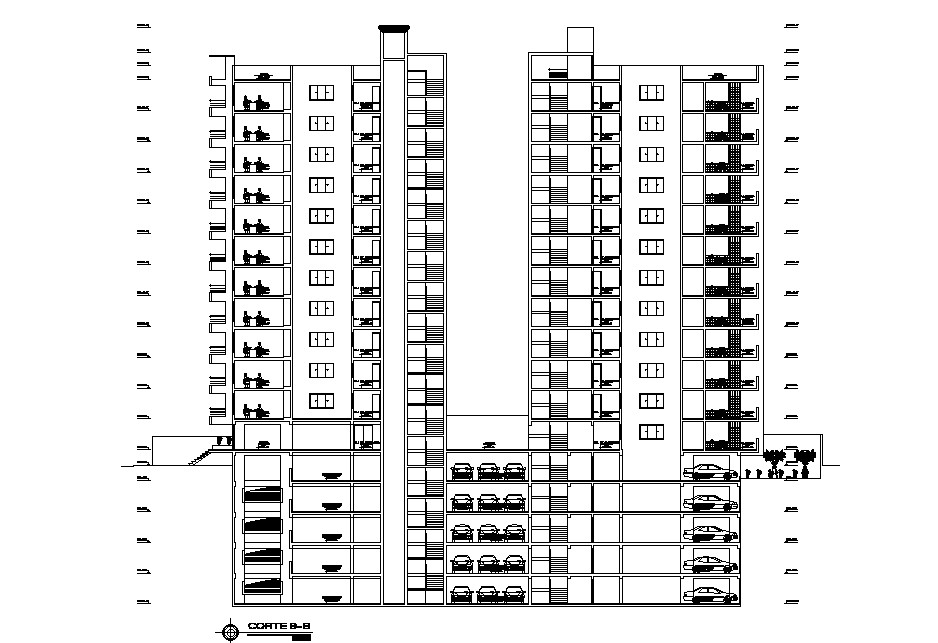
the corporation architecture building section CAD drawing which consist 11 storey floor level building model design and mins 5 storey basement parking lot section view. the total 35 meter height of corporation building height detail. Thank you for downloading the AutoCAD file and other CAD program from our website.