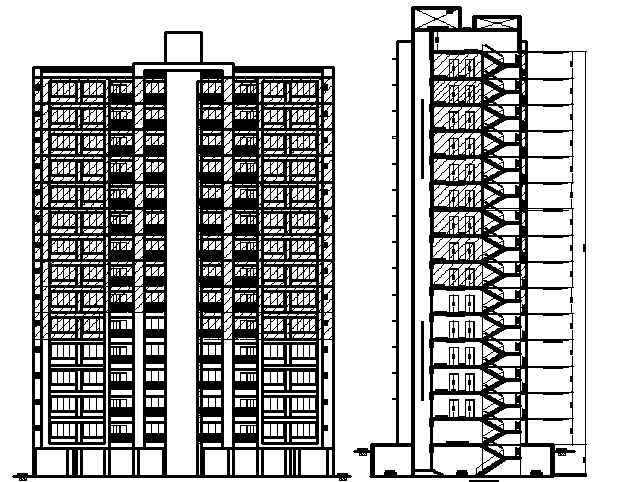Residency Flats Design and Elevation dwg file
Description
Residency Flats Design and Elevation dwg file.
Residency Flats Design and Elevation that includes front and back view elevations, floor wise details, stair case view, flat numbers, bedrooms, drawing rooms, kitchen, toilet, duct, dinning, wash area, balcony, doors and windows, parking area, store, lift and much more of residency flats design.

