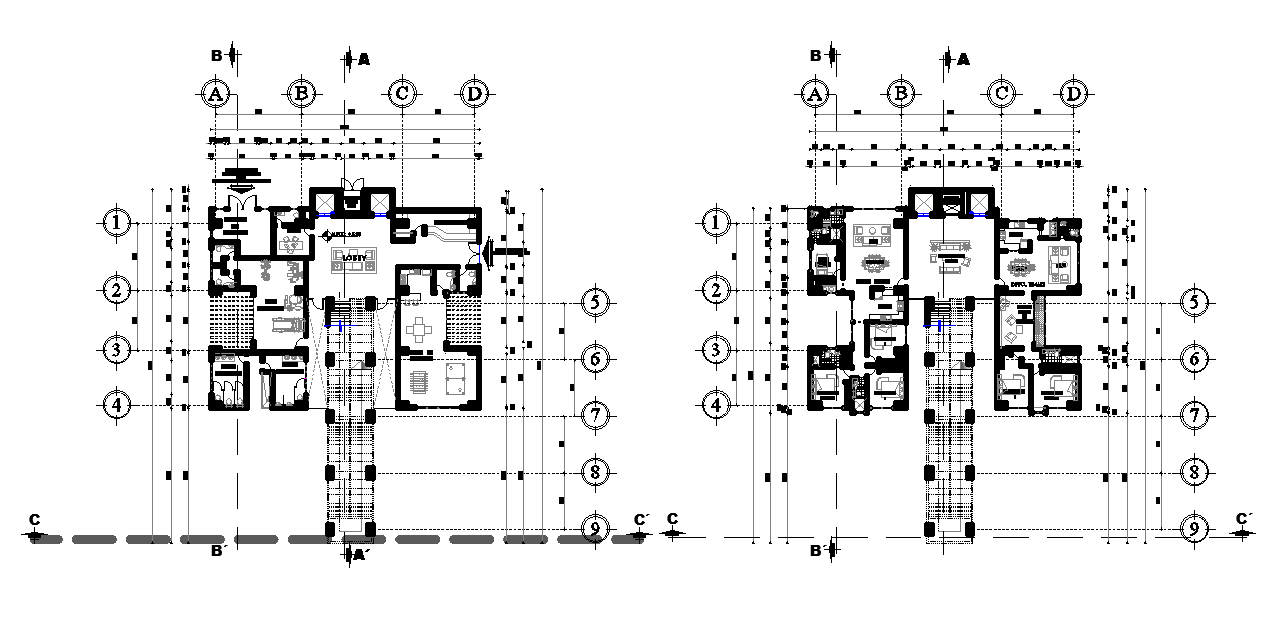
This AutoCAD drawing presents the GYM floor layout plan. in this file, changing room, lockers, washroom, and GYM with exercise equipment CAD blocks design with dimensions and specifications. this can be used by architects and engineers. download the GYM floor plan design DWG file.