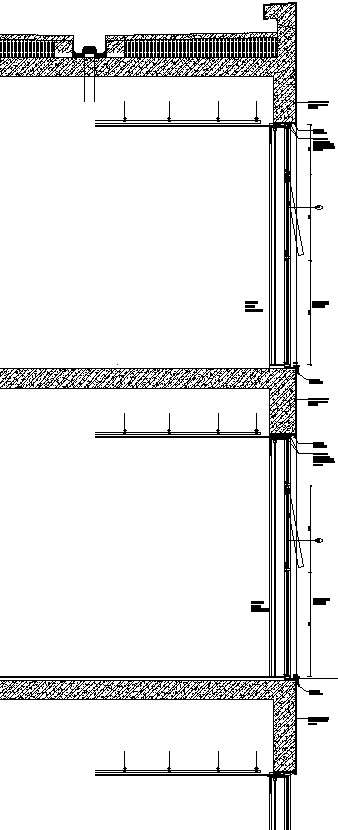
This Architectural Drawing is AutoCAD 2d drawing of Exterior section of Curtain wall building in AutoCAD, Dwg file. A curtain wall is a non-load-bearing exterior wall cladding that is hung to the exterior of the building, usually spanning from floor to floor. Curtain wall vertical framing members run past the face of floor slabs, and provision for anchorage is typically made at vertical framing members only. For more details and information download the drawing file.