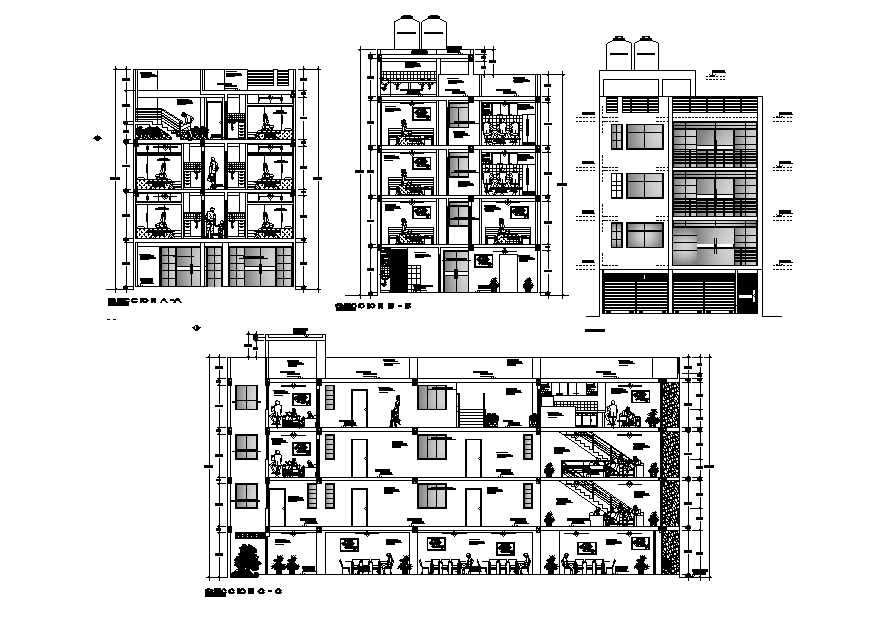
The hotel building section drawing and front elevation design that shows G+3 storey floor level building model design. the ground floor has restaurant with dining area and 1st to 3rd floor has bedrooms with an attached toilet. the total build up area is 225 square meter plot size for hotel. Thanks for downloading the file and another CAD program from the cadbull.com website.