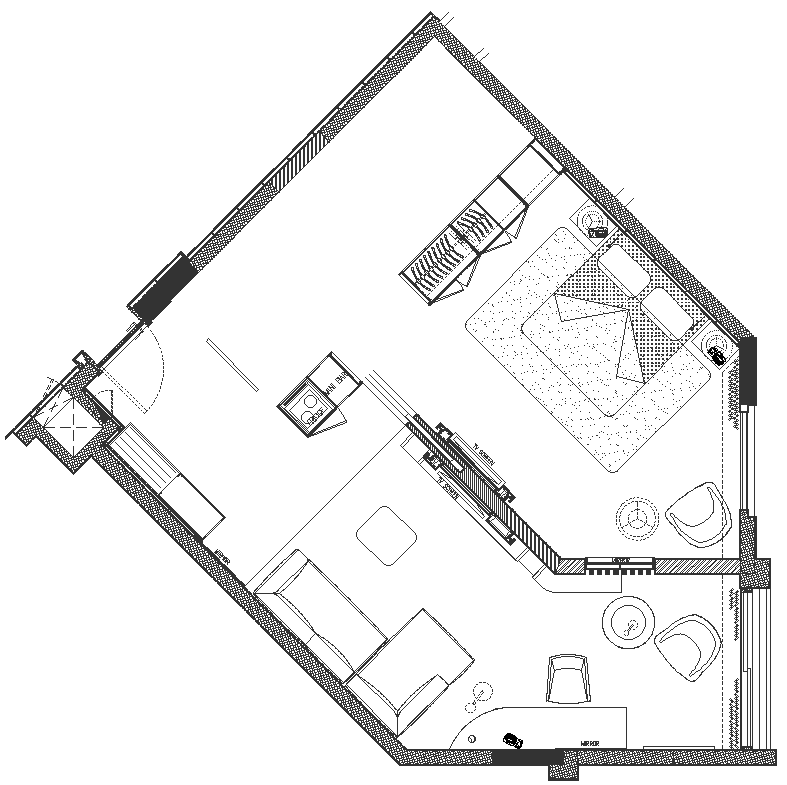Suite room furniture layout design with all amenities dwg autocad drawing .
Description
Discover the perfect blend of luxury and functionality with our meticulously crafted AutoCAD drawing showcasing the furniture layout design for a suite room, complete with all amenities. This DWG file offers a comprehensive view of the suite room's interior, meticulously detailing the arrangement of furniture and amenities to optimize space and enhance comfort.With a focus on elegance and practicality, our CAD drawing provides a seamless integration of design elements, ensuring a harmonious balance between aesthetics and functionality. From bed placement to seating arrangements and amenities such as tables, chairs, and lighting fixtures, every aspect is thoughtfully curated to create a sophisticated and inviting ambiance.Ideal for architects, interior designers, and hospitality professionals, our AutoCAD drawing serves as a valuable resource for planning and visualizing stunning suite room designs. Download our DWG file today to elevate your design projects to new heights.


