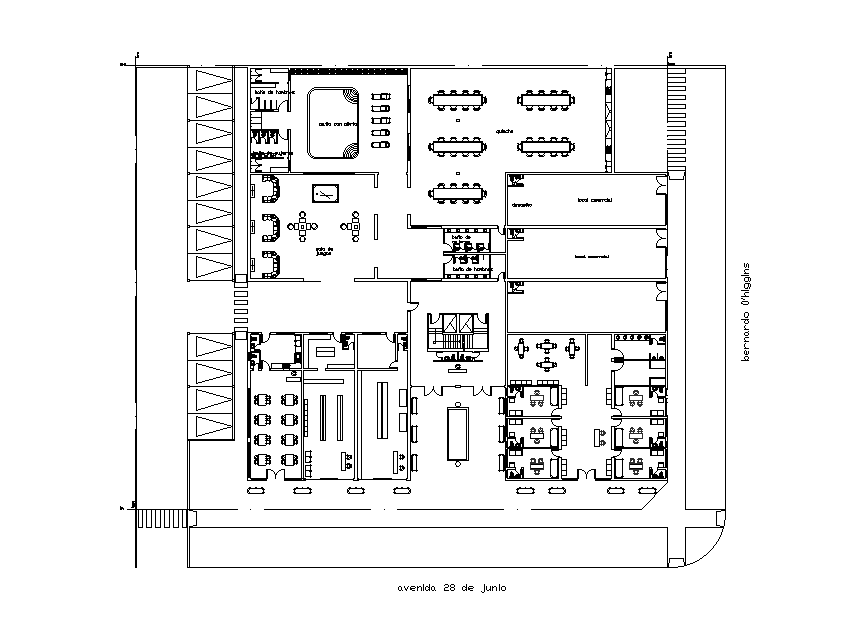
The ground floor plan of the corporate office defined in this Autocad file. In this plan office room, a restroom for employees, cafeteria, kitchen, reception area, waiting room, and other details are given in this plan. this can be used by architects and engineers. Download the 2D Autocad drawing file.