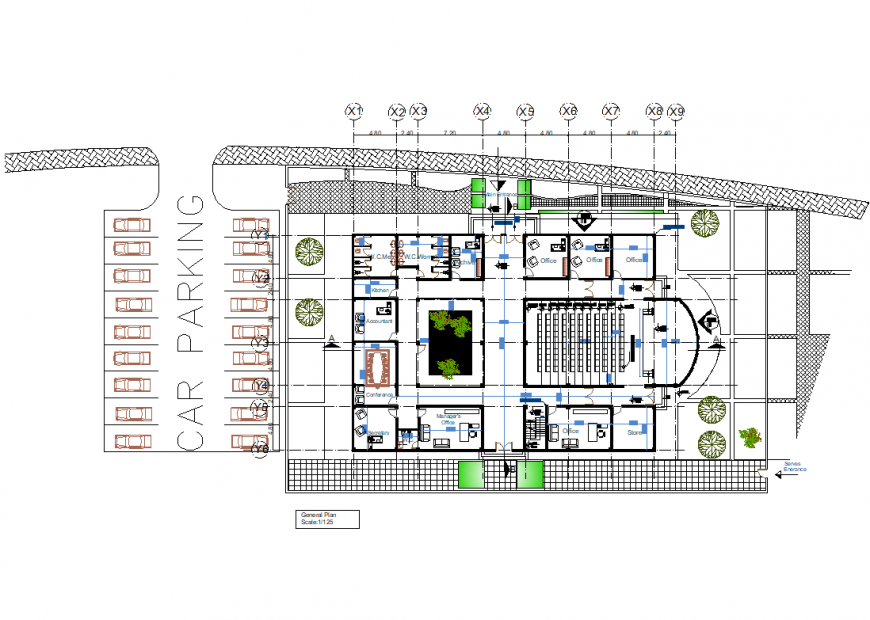Administration building plan autocad file
Description
Administration building plan autocad file, centre line plan detail, dimension detail, landscaping detail in tree and plant detail, car parking detail, brick wall detail, flooring detail, furniture detail in door, table, chair and window detail, etc.


