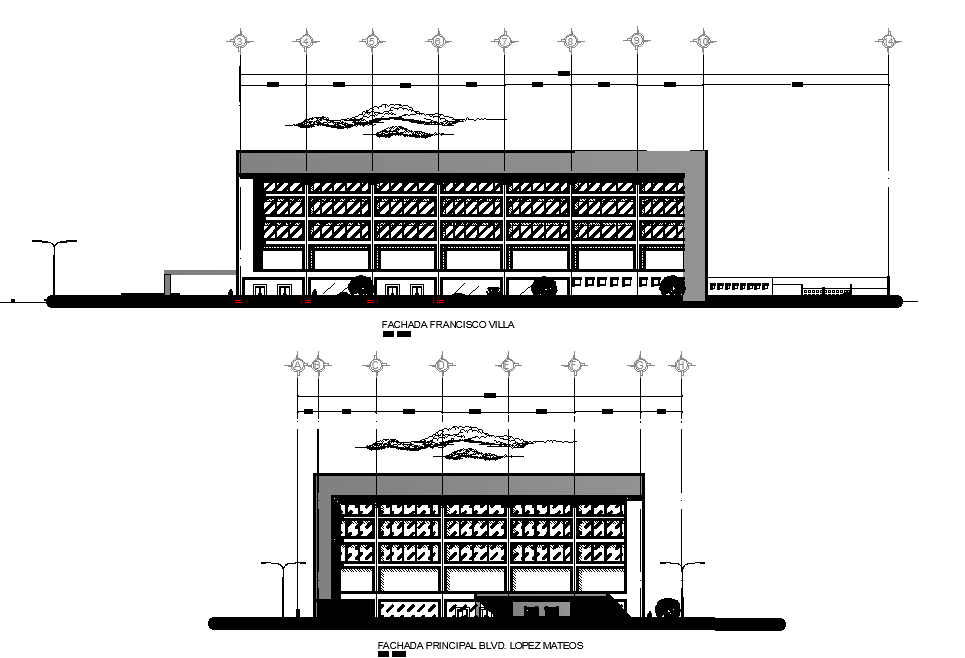Hotel Building Font And Side Elevation Design Download DWG File
Description
The architecture hotel building AutoCAD drawing DWG the given detail of front elevation and side elevation design of hotel building design which consist glass curtain wall, main entry, gate, street light, and 22 meter building height model design. Thank you for downloading the AutoCAD file and other CAD program from our website.

