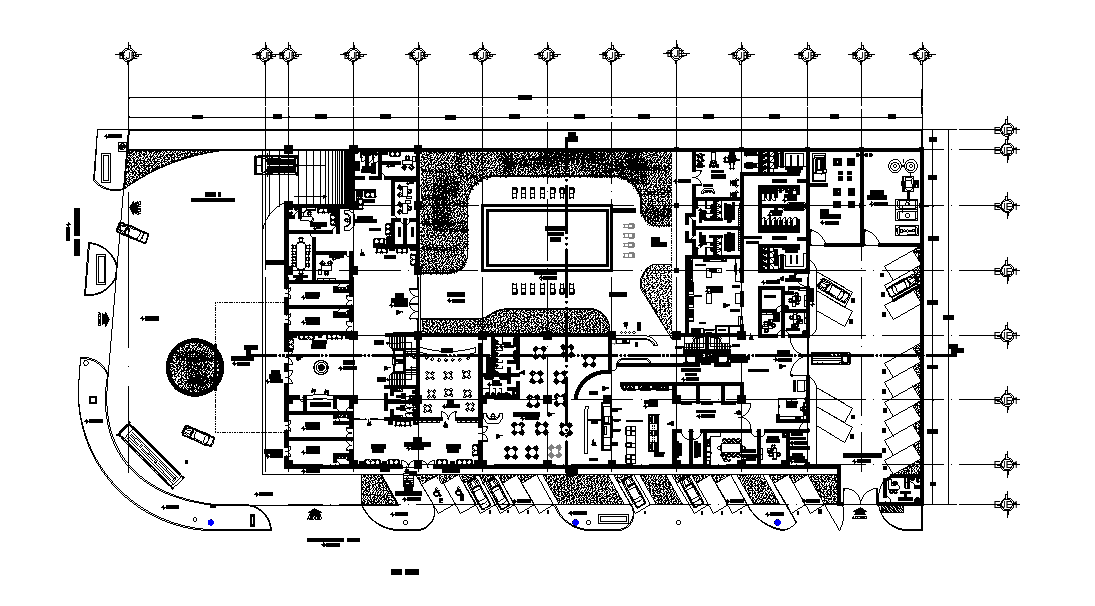Swimming Pool Hotel Layout Plan AutoCAD Drawing DWG File
Description
The architecture swimming pool hotel project CAD drawing which consist restaurant bar, GYM, auxiliary area, reception with administration, kitchen, HR office, manager cabin, electrical room, laundry department and parking lot with compound wall and build up area detail. the addition drawing such as furniture and dimension detail. Thank you for downloading the AutoCAD file and other CAD program from our website.

