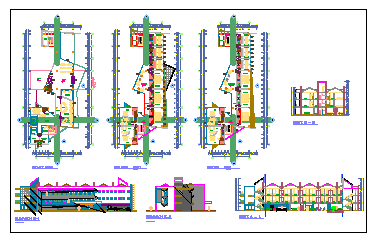Hotel Design and lay-out detail
Description
Design of hotel with plan and elevation in autocad file with in-out way,mashing area
with reception,meting room,washing area,snack bar,with acout and admin office,
bedroom and relax area with sofa,hall and bar area with entry area.


