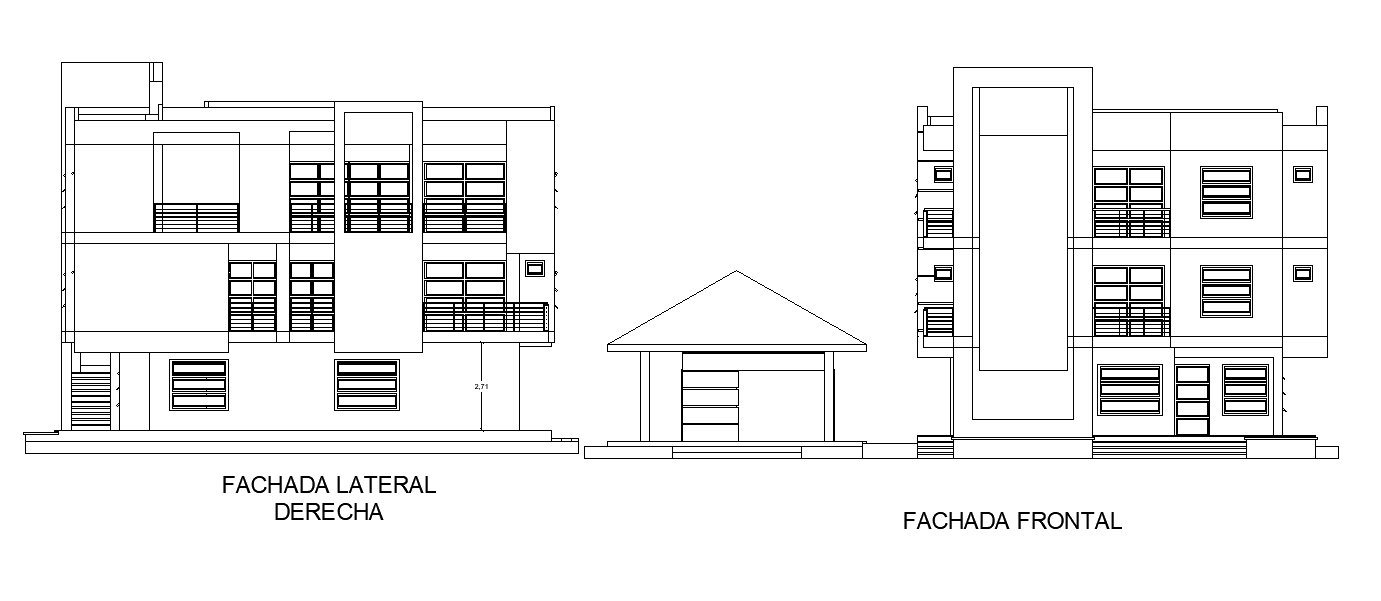House Building Front And Side Elevation Design DWG File
Description
The residence house bailing front elevation and side elevation design that shows 3 storey floor level building model design which consist door window marking, gallery with railing wall, and the total build up area is 220 square meter plot size. Thank you for downloading the AutoCAD file and other CAD program from our website.

