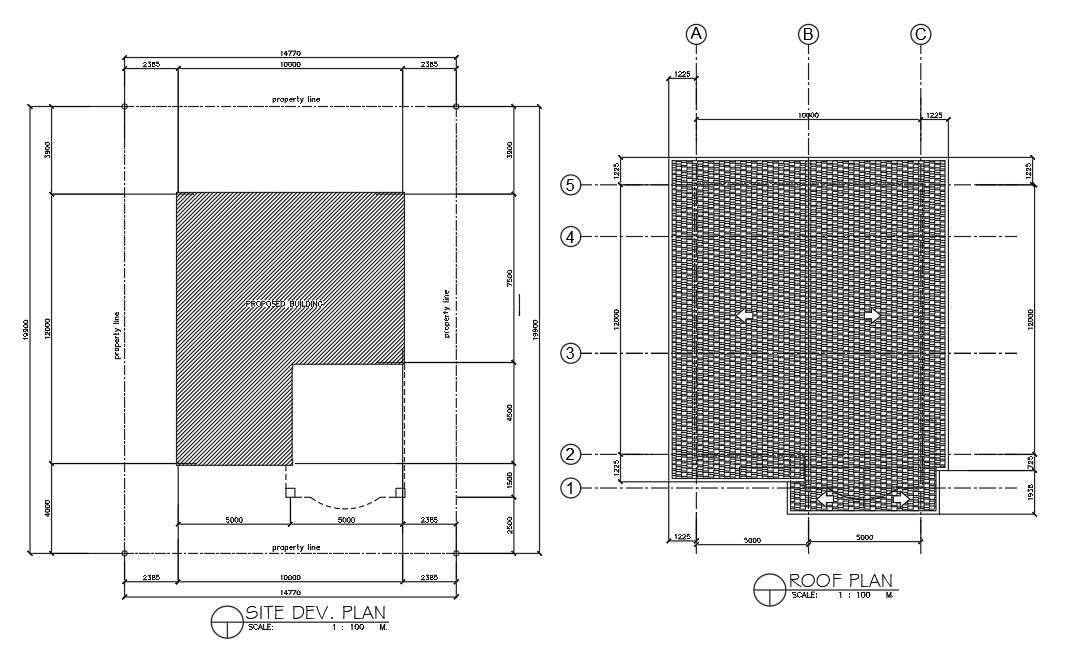Site development plan and roof plan of the duplex house plan were given in the autocad 2D DWG drawing file. Download the Autocad DWG drawing file.
Description
Site development plan and roof plan of the duplex house plan were given in the autocad 2D DWG drawing file. Dimensions of the each rooms were mentioned in the drawing file. Marking were done. Stairs were provided inside the plan. Thank you for downloading the Autocad drawing file and other CAD programs from the our cadbull website.

