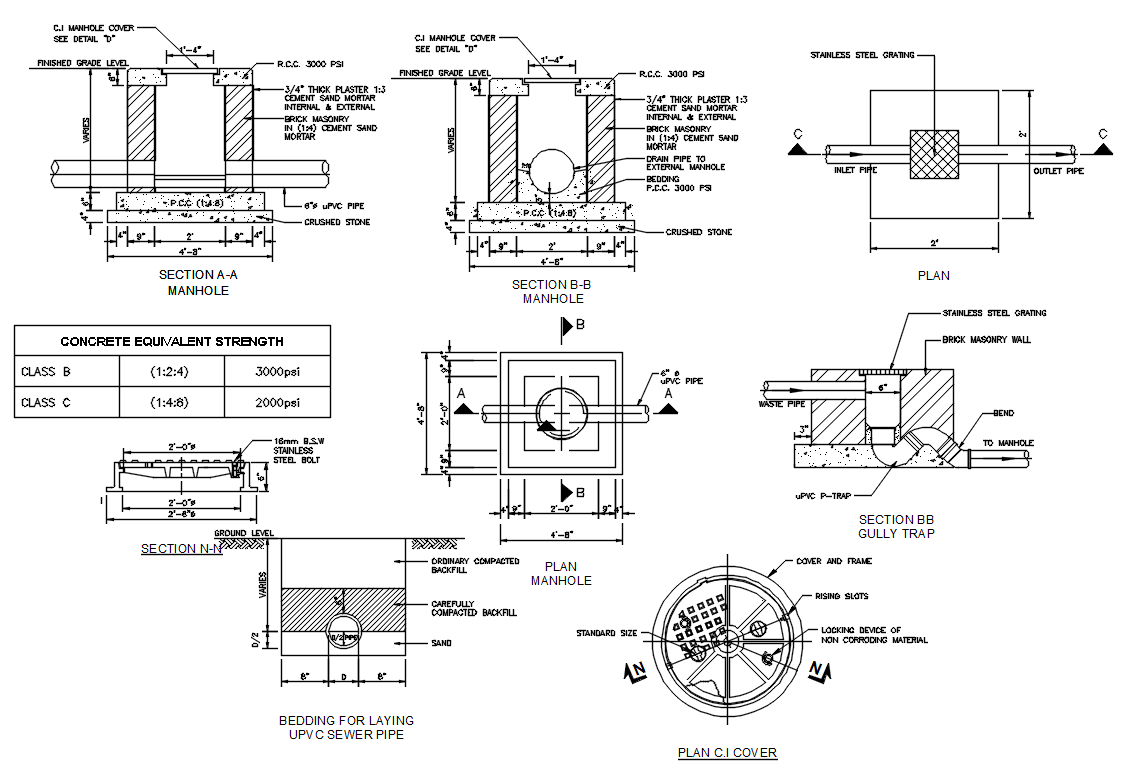
The plumbing section CAD drawing includes sewer pipe bedding for laying, stainless steel grating piping, and manhole section which consist 3/4" thick plaster 1:3 cement sand mortar internal & external brick masonry also has concrete equivalent strength. Thank you for downloading the AutoCAD file and other CAD program files from our website.