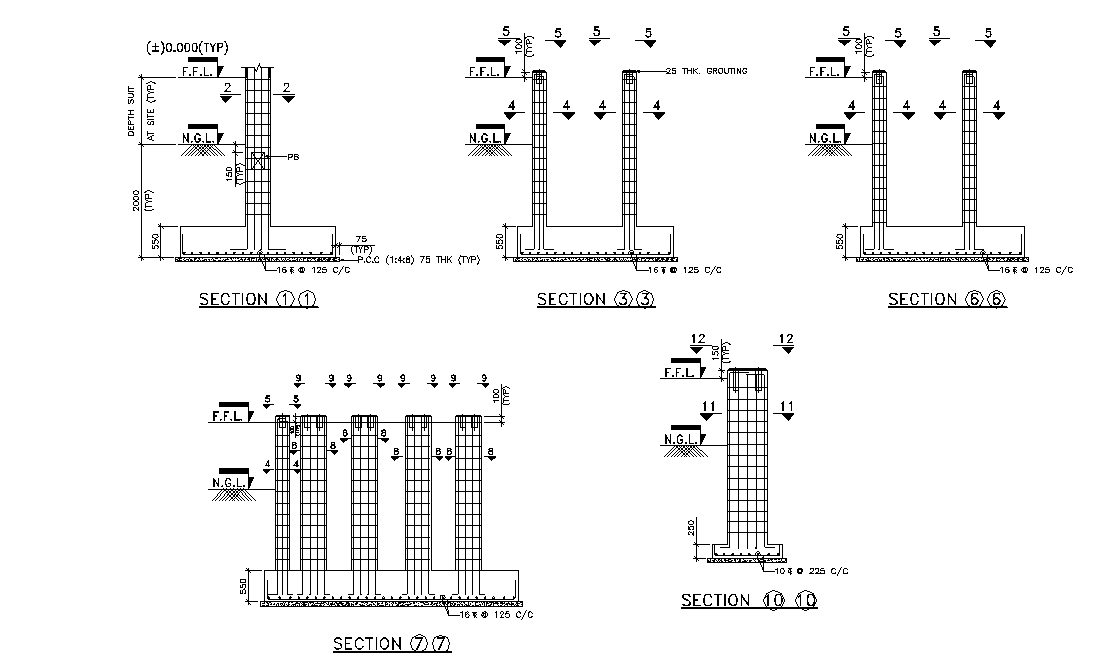
AutoCAD sectional layout of footing plan of the structure is shown. The plan incorporated with main and shear reinforcement, material specifications, bar dia. with C/C spacing, cover requirements and much more structural aspects of footing. Download the AutoCAd DWG file from our website.