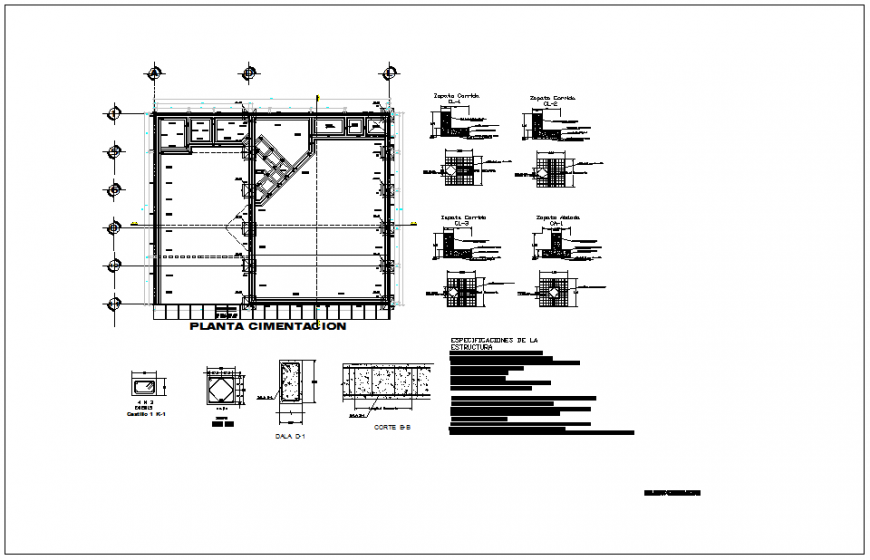Foundation plant detail elevation and plan layout file
Description
Foundation plant detail elevation and plan layout file, dimension detail, hatching detail, hatching detail, top elevation detail, reinforcement detail, cover detail, section B-B detail, specification detail, hook detail, concreting detail, etc.

