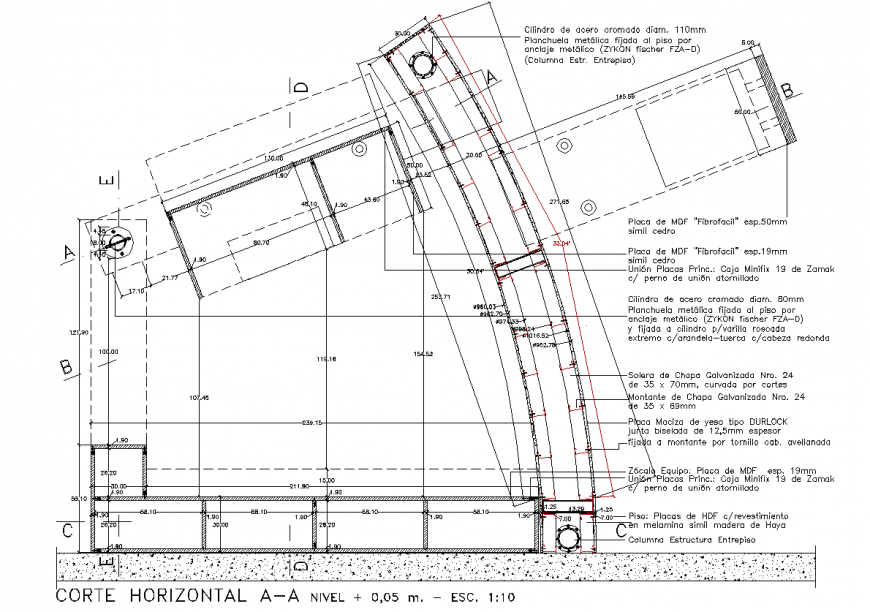Horizontal sectional detail of construction block autocad file
Description
Horizontal sectional detail of construction block autocad file, naming text detail, dimension detail, concrete masonry detail, column detail, hatching detail, scale 1:10 detail, hidden line detail, etc.


