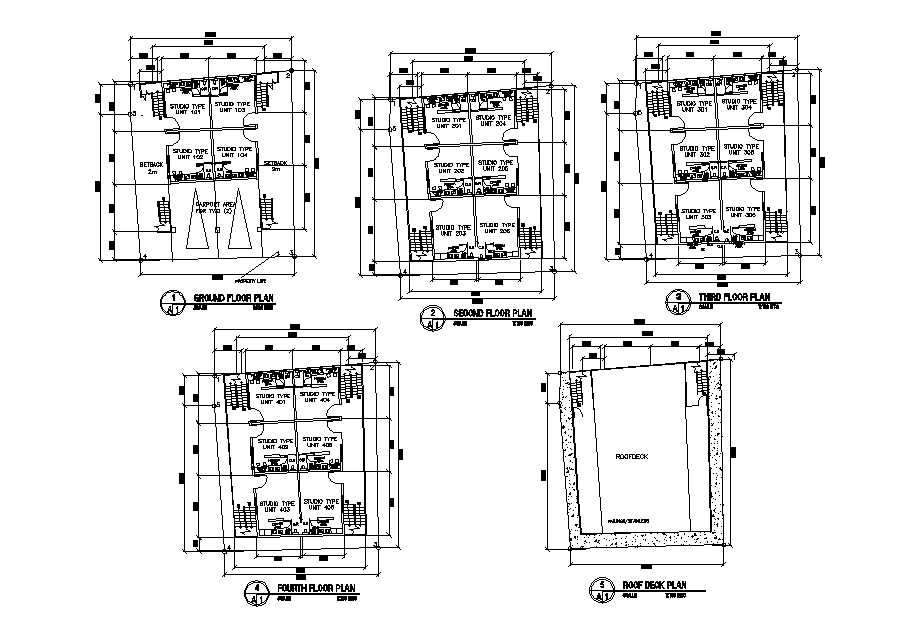Studio Apartment Floor Plan AutoCAD Drawing DWG File
Description
The studio apartment floor layout plan CAD drawing which consist efficiency and exceptional modern design in small room. the adjustable folding table, bed, attached toilet and open kitchen platform. also has vehicle parking space in ground floor plan. Thank you for downloading the AutoCAD file and other CAD program from our website.

