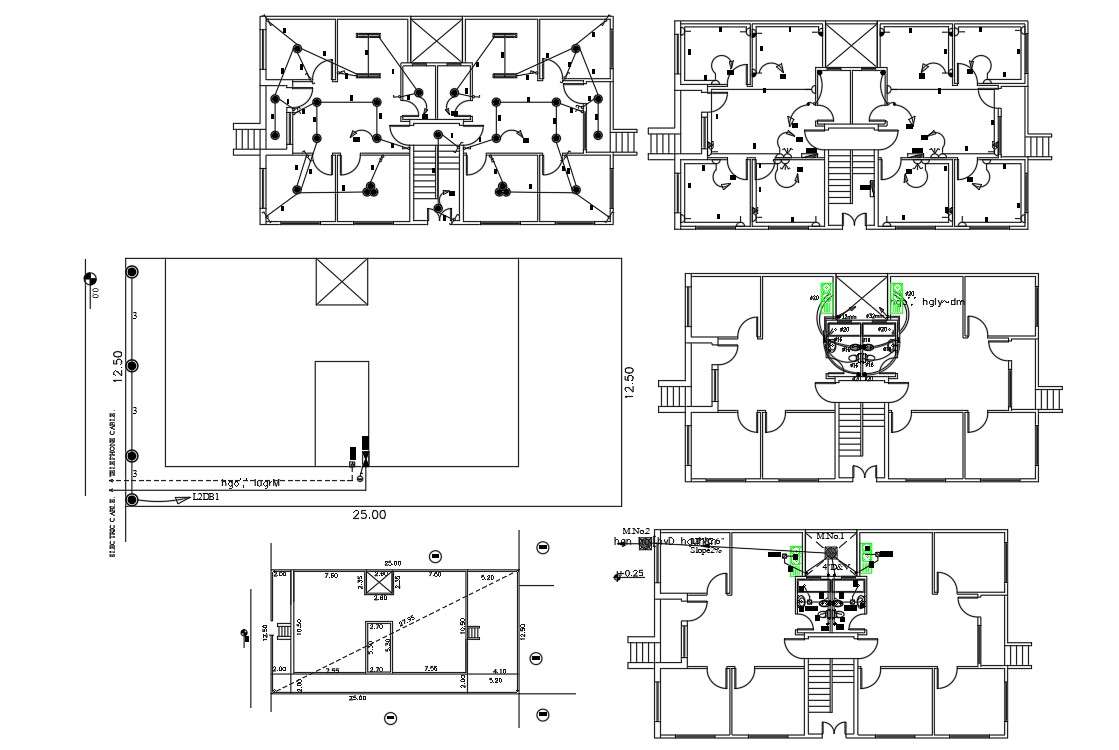
the 2 BHK apartment house floor plan AutopCAD drawing includes plumbing layout plan, sanitary ware detail and electrical layout plan design that shows ceiling light point, switchboard and wiring plan design. download total site plot plan 3280 square feet for apartment project DWG file.