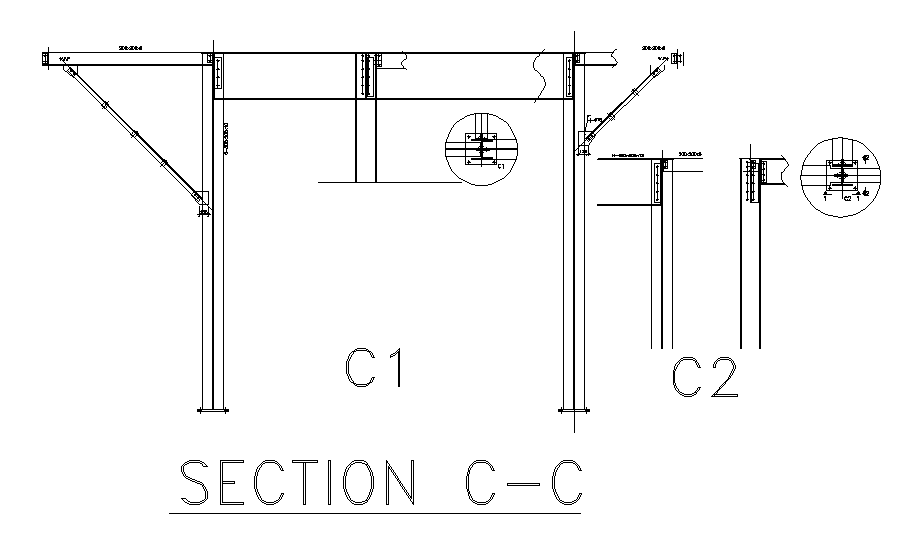
the column and beam support AutoCAD section drawing that shows triangle angle bracket support with dimension detail. all plates and structural steel material shall conform to with a minimum yield strength. Thank you for downloading the AutoCAD file and other CAD program from our website.