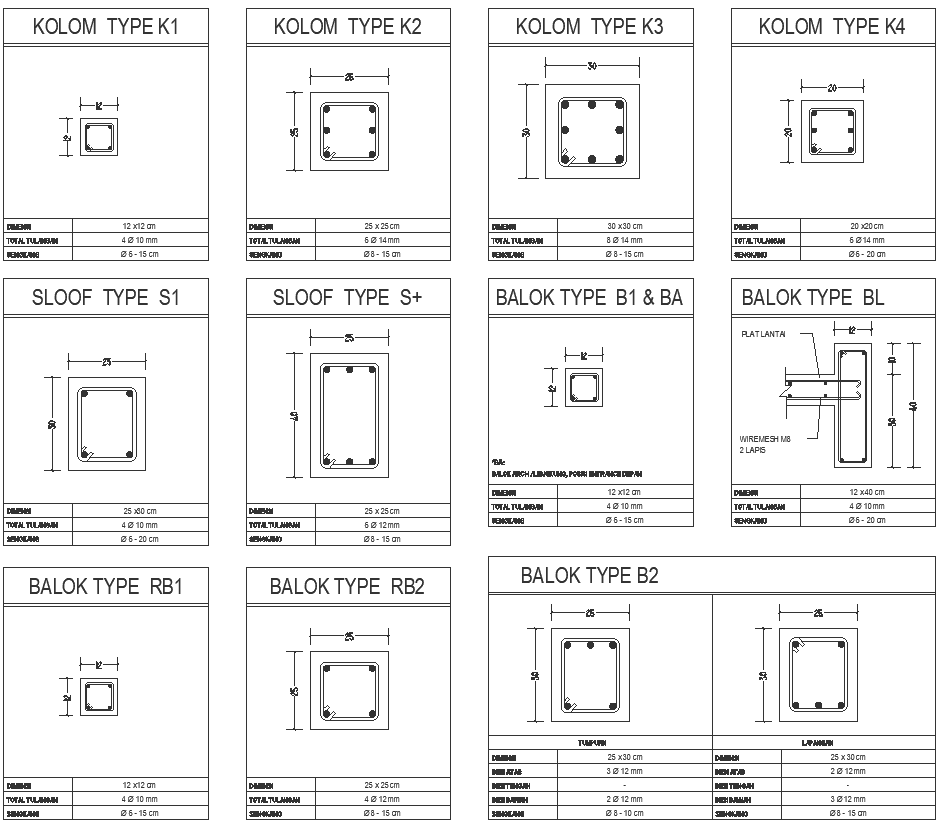Different types of beam and column section detail DWG AutoCAD drawing
Description
Explore various types of beam and column section details in our AutoCAD DWG drawing, showcasing different designs and specifications for structural elements. Dive into the sections, illustrating cross-sectional views that highlight the configuration, dimensions, and materials used in beam and column construction. Discover a range of designs suitable for residential, commercial, or architectural projects, offering insights into pillar design and architectural detailing. This blueprint serves as a valuable resource for architects and engineers, providing options for incorporating strength and aesthetics into building structures. Whether refining existing plans or conceptualizing new designs, leverage this digital blueprint to enhance your architectural project with precision and versatility. Unlock the potential of structural excellence with this detailed drawing, optimized for durability and functionality in diverse architectural contexts.

