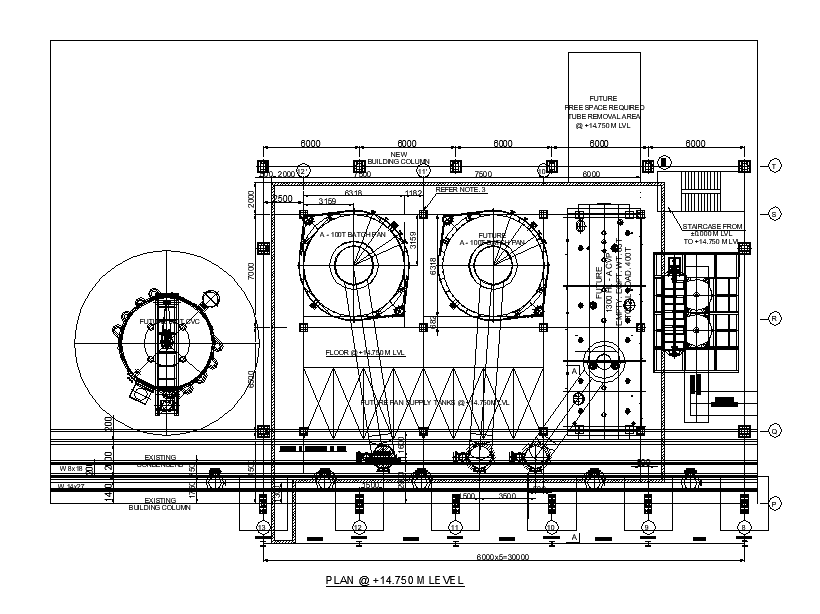AutoCAD Column Layout CAD Drawing Download DWG File
Description
The construction building column layout plan AutoCAD drawing that shows exactly analyze a concrete reinforcement structure and concrete of pedestal detail. Thank you for downloading the AutoCAD file and other CAD program from our website.

