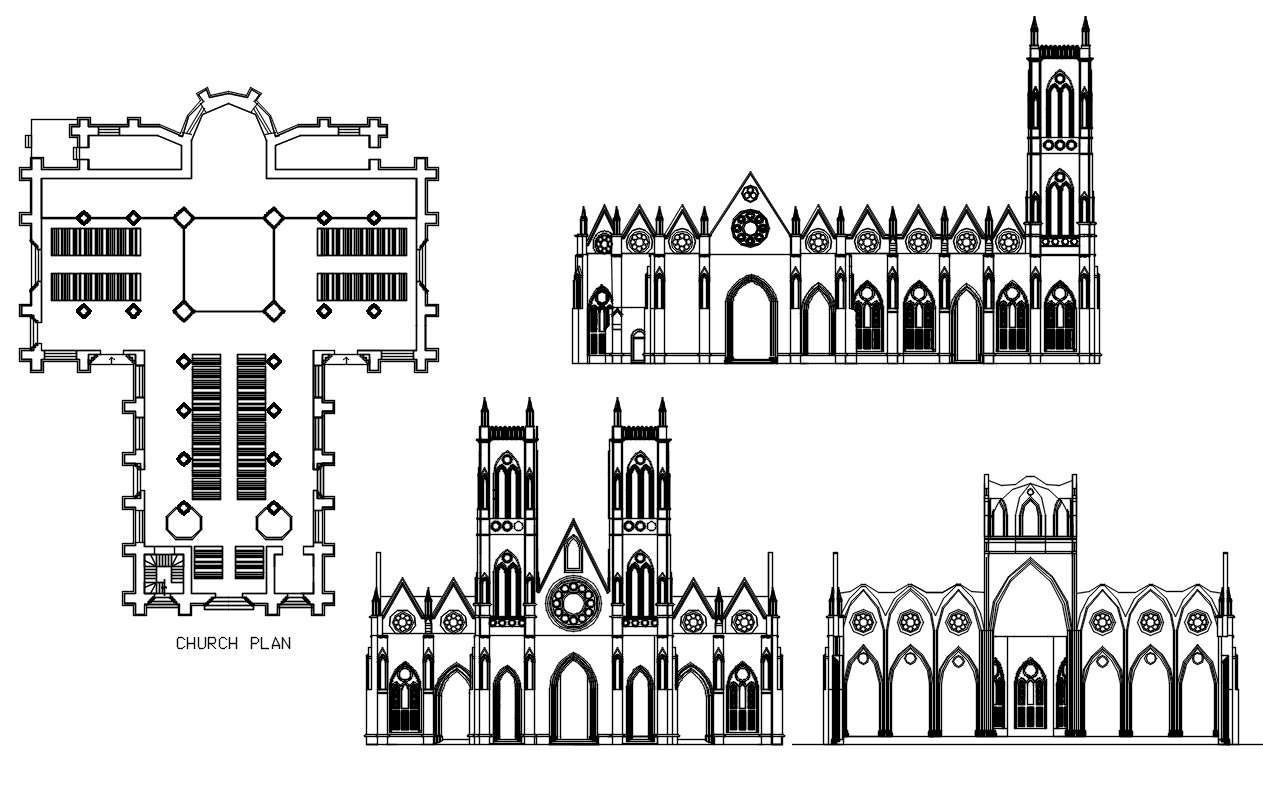Sacred Heart Basilica Church,Pondicherry
Description
The drawing includes the measure drawing of sacred heart basilica church done on 5 /12/18 by Students of D.Y.PATIL COLLEGE OF ARCHITECTURE, AKURDI, The group of students have completed this Drawing.


