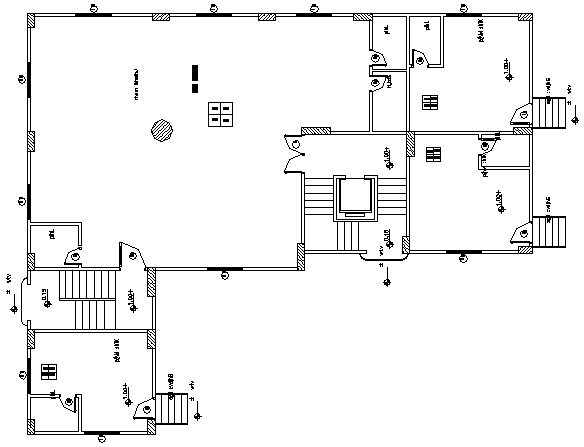
AutoCAD 2D drawing file has the wonderful church plan. The measurement of church plan is given. This is very beautiful plan and useful to people who search the wonderful church plan. Download the 2D Autocad DWG drawing file. Thank you for downloading the 2D AutoCAD DWG drawing file and other CAD programs from our website.