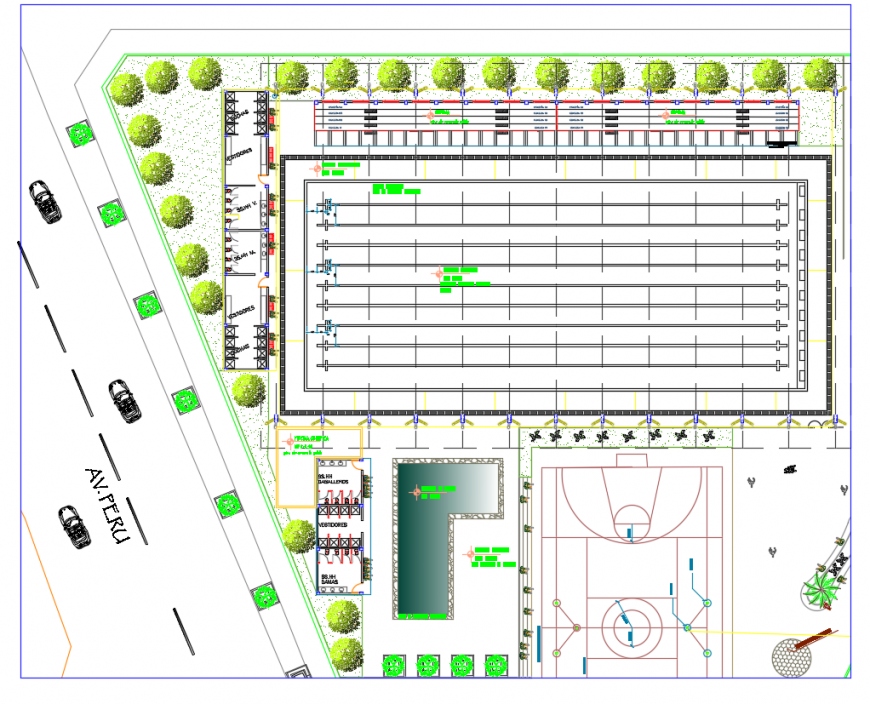2d cad drawings of church autocad software
Description
2d cad drawingb of church autocad software been detailed with outer garden ,parking area and wide road along and seprate lobby with garden view in L shape design garden. seprate toilet area for gents and ladies seprately.

