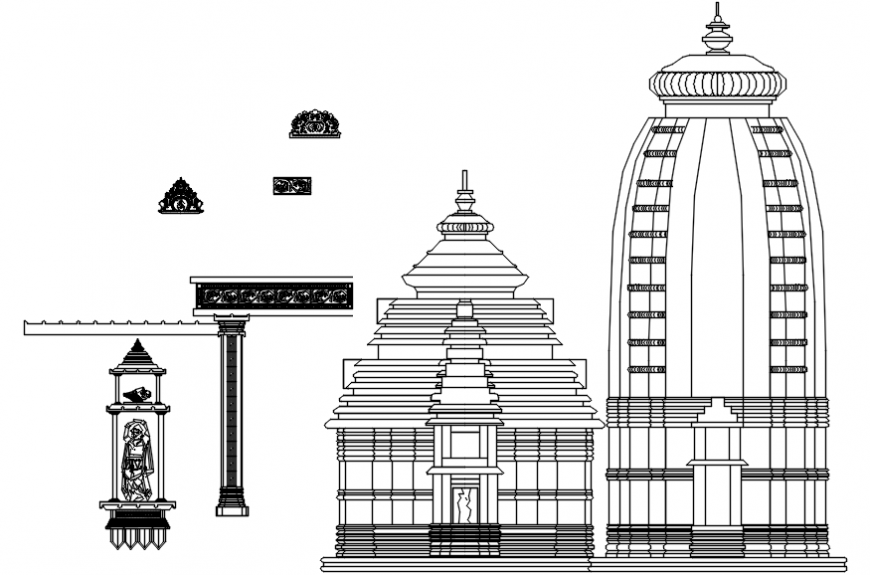Hind temple odhisa right side elevation and column details dwg file
Description
Hind temple odhisa right side elevation and column details that include a detailed view of wall design along with dimensions and scale, dome view, decorative column and sculpture details and much more of temple details.

