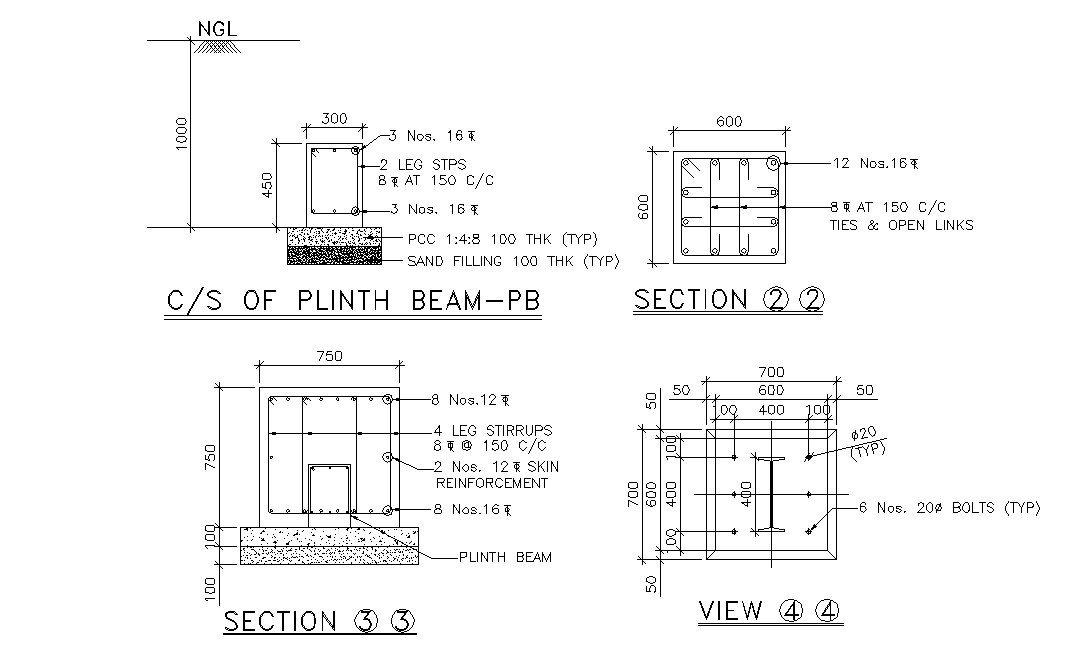
AutoCAD layout plan of hydro-generator building and cross section detail of the plinth beam is described. The plan incorporated with the structural elements, provisions of lateral and transverse reinforcement bar dimensions & beam designed as such providing support and stability according to recommendations of codes. Download the DWG file from our website.