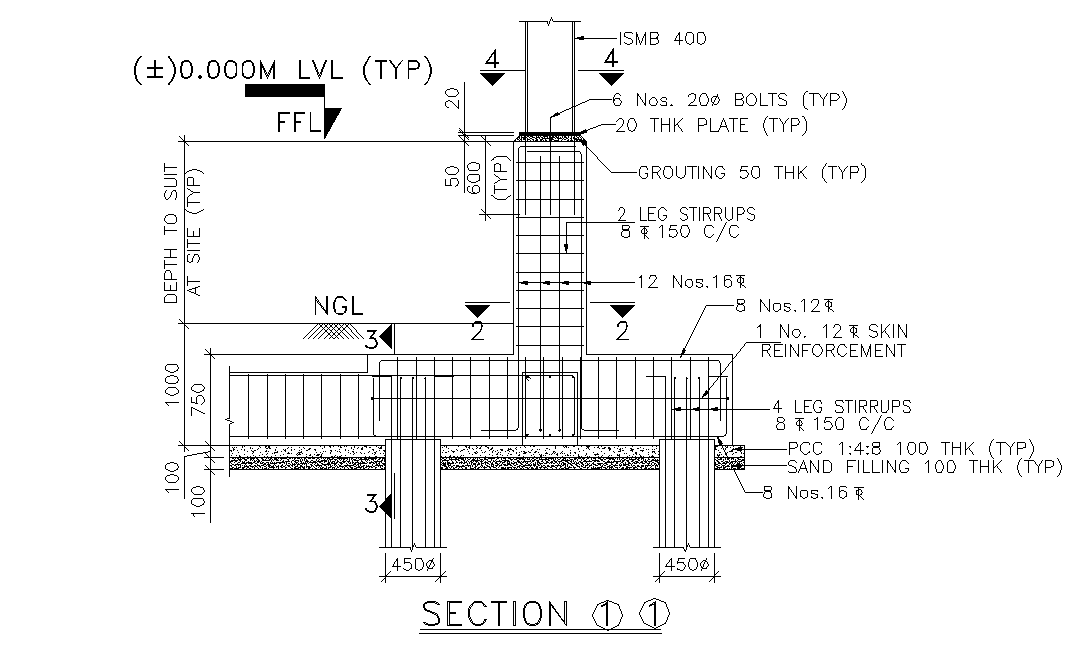
AutoCAD layout plan of hydro-generator building and reinforcement detail of the pile foundation in the site is described. The plan incorporated with the structural elements, provisions of lateral and transverse reinforcement bar dimensions & designed as par to standard requirements. Download the DWG file from our website.