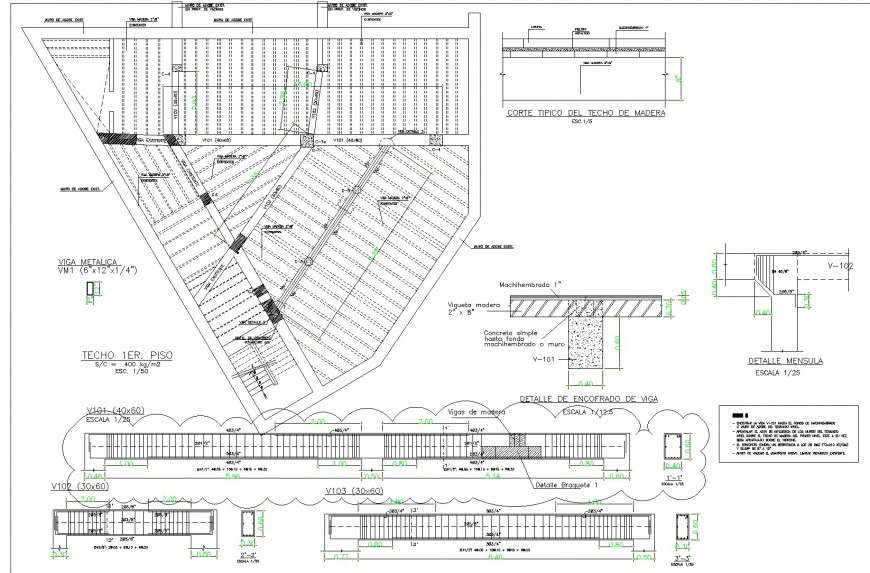Structural reinforcement half boot and column dwg file
Description
Structural reinforcement half boot and column dwg file, dimension detail, naming detail, beam section detail, column section detail, reinforcement detail, hidden line detail, scale 1:5 detail, nut bolt detail, concrete mortar detail, etc.

