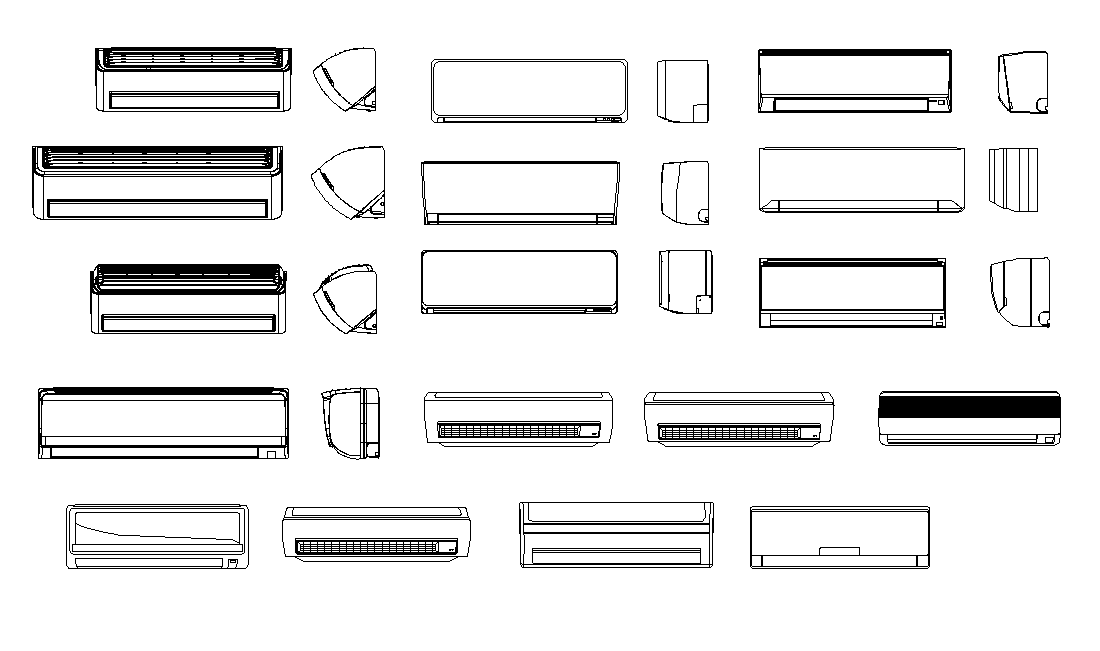Air conditioning CAD Block Drawing Free Download DWG File
Description
The Air conditioning (AC) AutoCAD Block Drawing that shows front and side elevation design with number of different model and size like 1.5 ton, 2 ton and 3 tone that typically to maintain a cool atmosphere in warm conditions. Thank you for downloading the AutoCAD file and other CAD program from our website.

