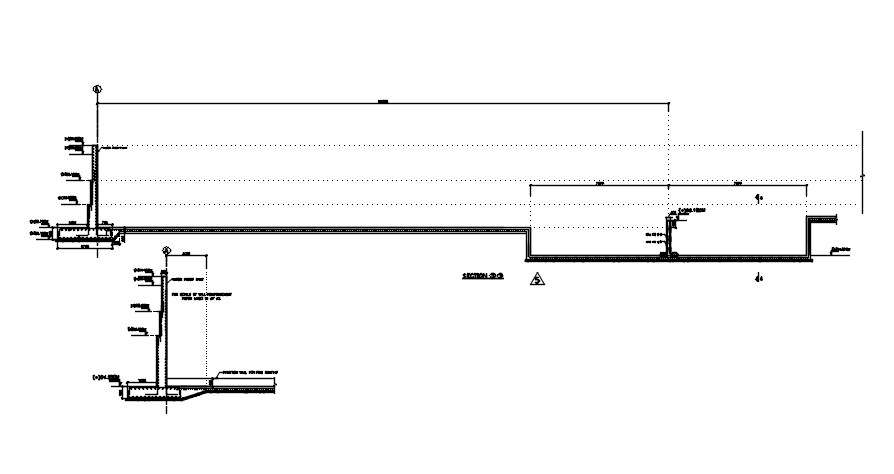AutoCAD Drawing Free Column Section View DWG File
Description
The RCC Construction column section drawing for raw water storage tank view with dimension detail, also has concrete bottom footing spreed sheet detail. Thank you for downloading the AutoCAD file and other CAD program from our website.

