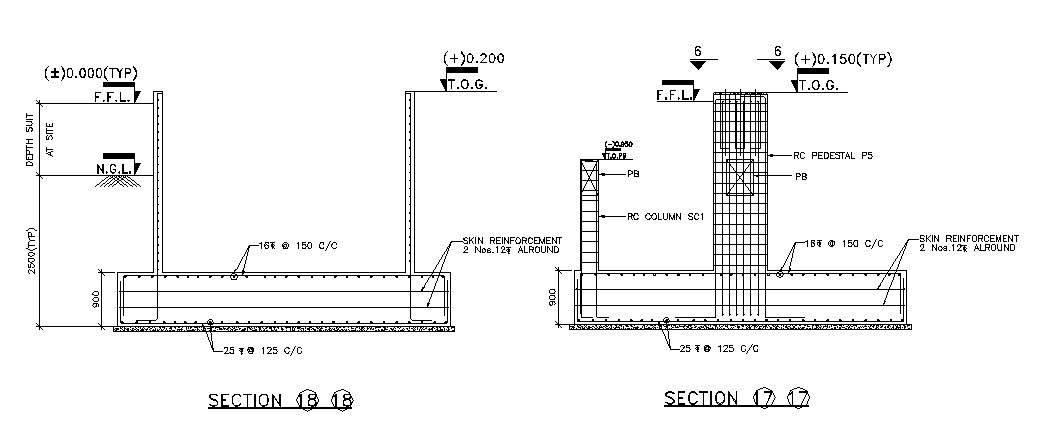
RCC column footing section CAD drawing that shows 900 mm thickness of footing pad, reinforcement bar detail, also has sections will be consistent under given foundation loading detail. Thank you for downloading the AutoCAD file and other CAD program from our website.