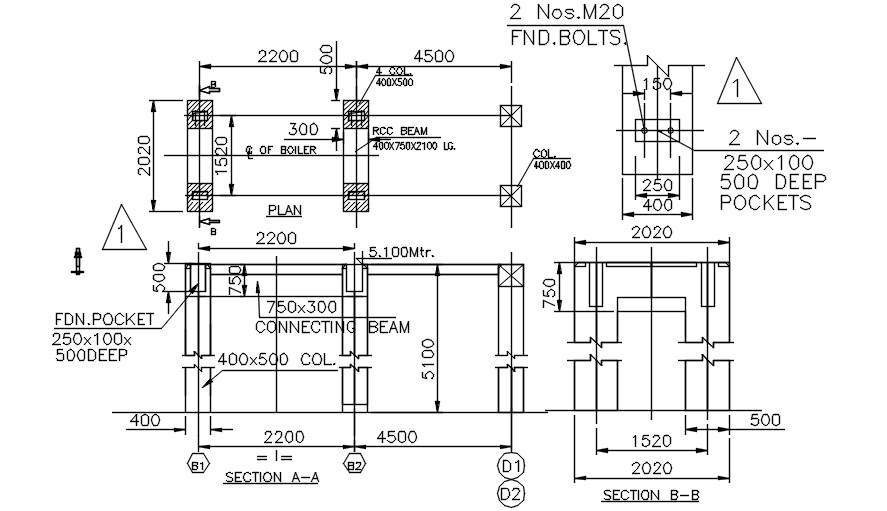Beam To Column Connection CAD Drawing DWG File
Description
The beam to column connection section drawing that shows provide the perfect reinforcement arrangements with RCC beam also has define all dimension detail. Thank you for downloading the AutoCAD file and other CAD program from our website.

