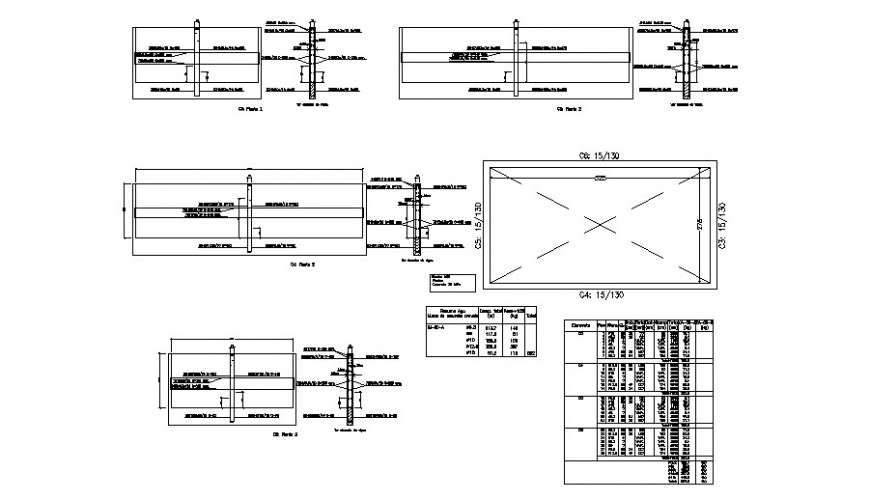Pile section plan detail dwg file
Description
Pile section plan detail dwg file, dimension detail, naming detail, hidden line detail, hatching detail, reinforcement detail, bolt nut detail, table specification detail, thickness detail, cut out detail, not to scale detail, etc.

