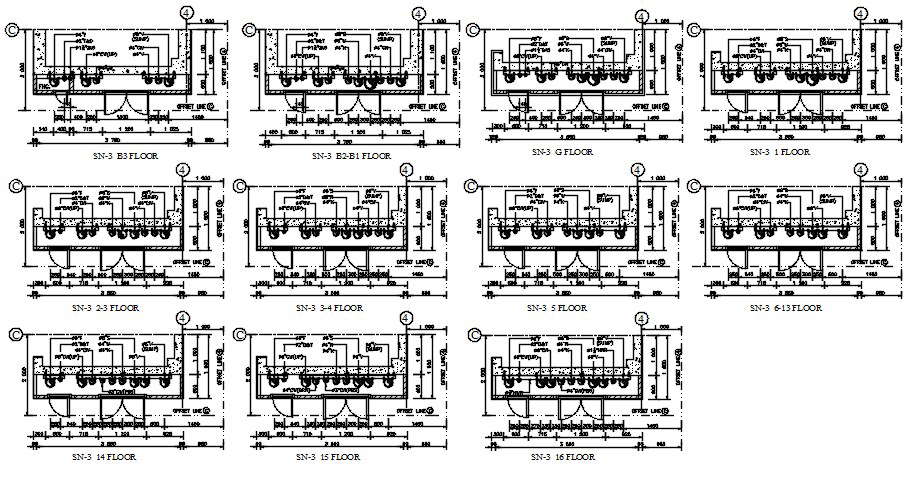
The Industry boiler plant CAD drawing shows floor level detail that shows outlet drain valve, resin drain plug, air vent pipe, and water meter check valve. also has all measurement dimension detail. Thank you for downloading the AutoCAD file and other CAD program from our website.