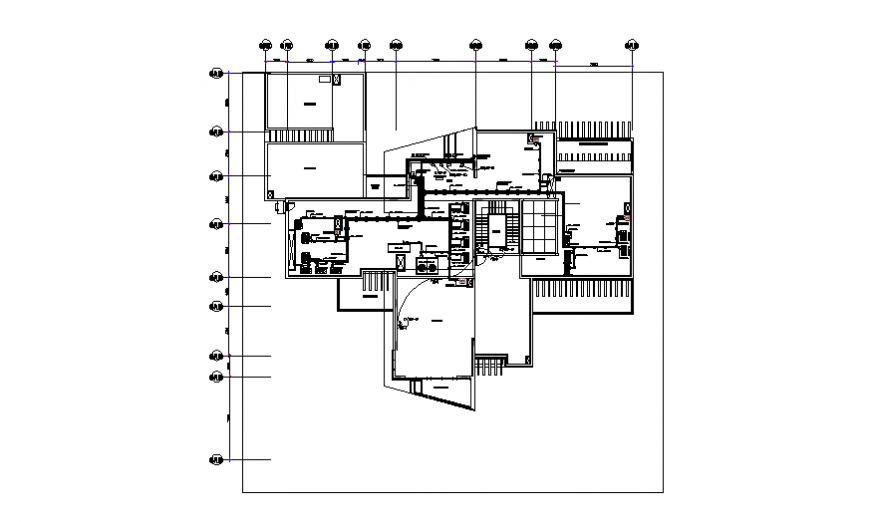Roof power layout detail dwg file
Description
Roof power layout detail dwg file, centre line plan detail, dimension detail, naming detail, brick wall detail, flooring detail, projection detail, not to scale detail, grid line detail, building line detail, cut out detail, etc.

