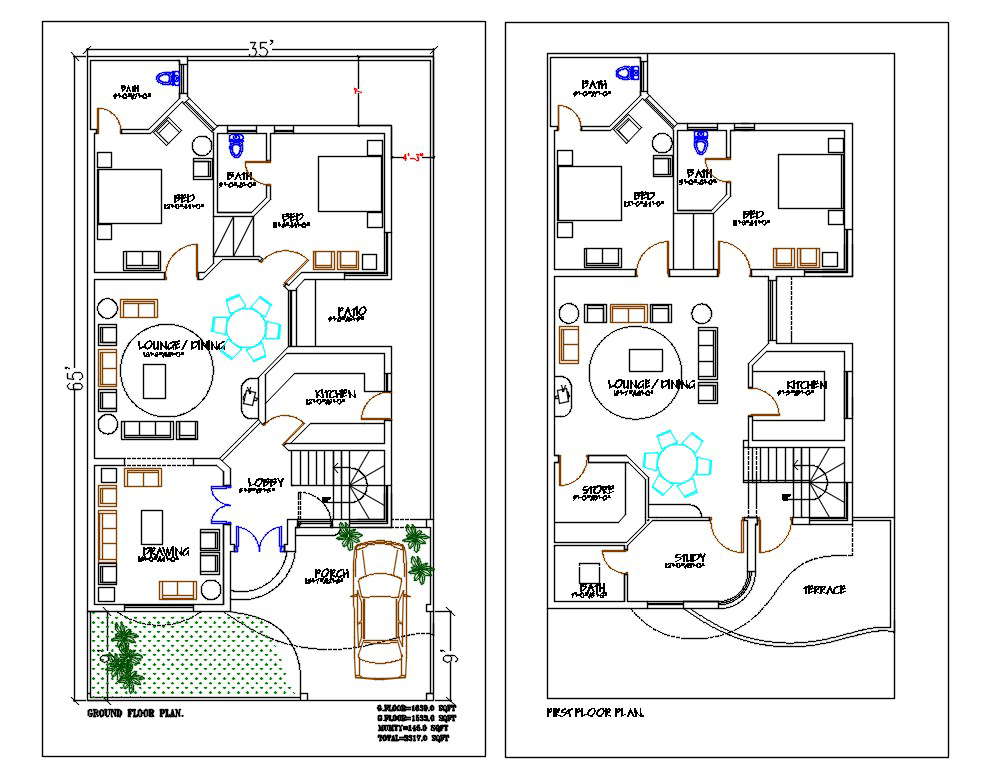
Autocad house plan CAD drawing shows space planning in plot size 35X65 feet. Here Ground floor has been designed as spacious 2 bhk house with more of formal and open space garden and car parking porch. similarly first floor as 2 bedroom house with a study room, living space, and terrace. the drawing contains architectural and furniture layout plan. the measurement plan has describe G.FLOOR=1639.0 SQFT, F.FLOOR=1533.0 SQFT and TOTAL=3317.0 SQFT plot size. Thank you for downloading the AutoCAD file and other CAD program from our website.