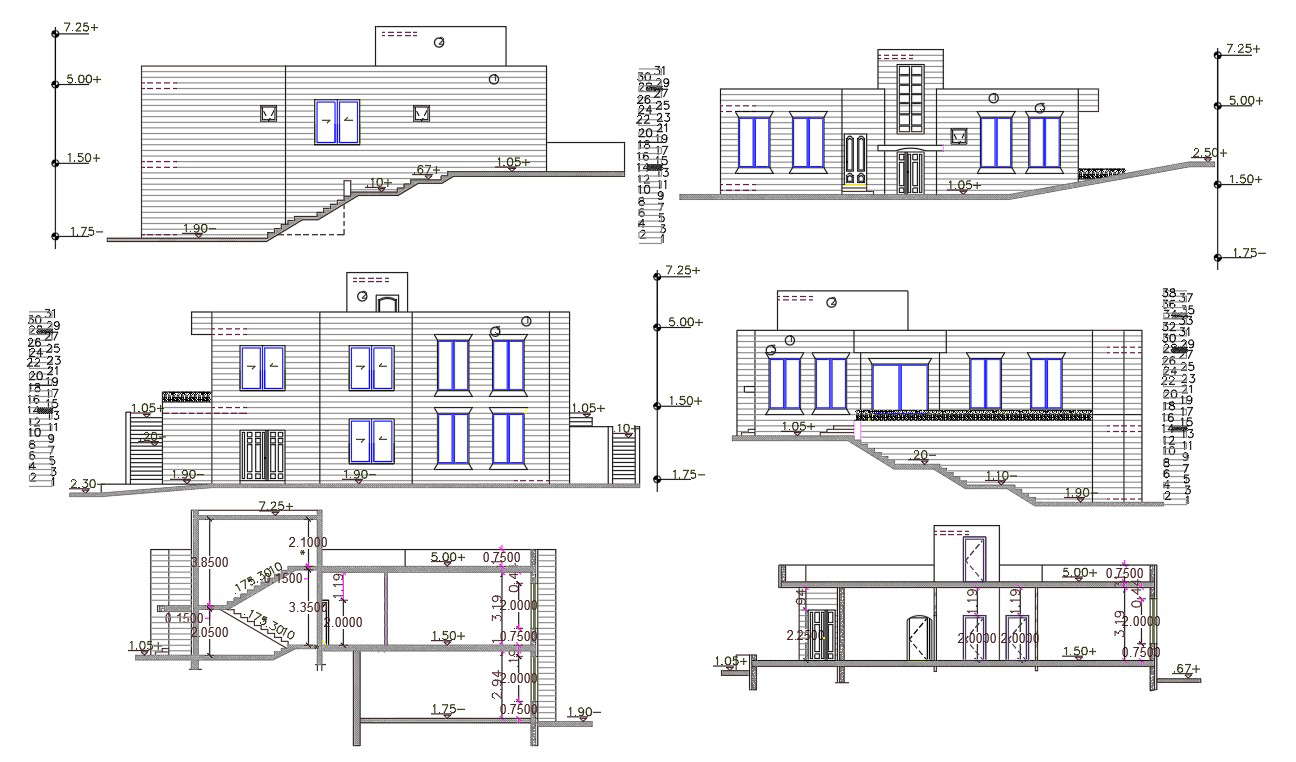
The modern architecture house building sectional elevation design in all side view with all dimension detail door and window marking detail. download 50 feet width and 60 feet depth of 3 BHK house building design DWG file and get more detail of wall AutoCAD hatching design to improve the CAD presentation.